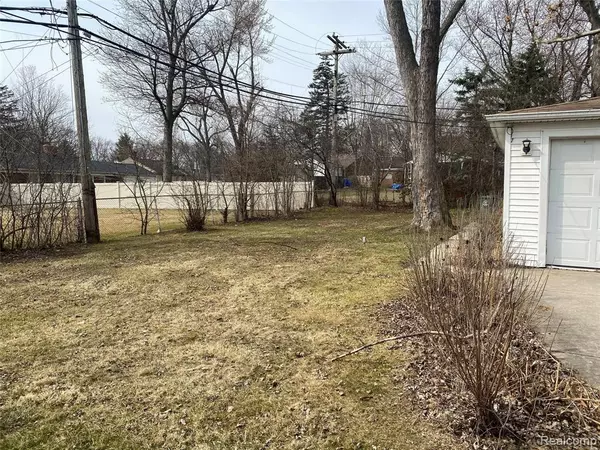For more information regarding the value of a property, please contact us for a free consultation.
3115 Shenandoah Drive Royal Oak, MI 48073 3047
Want to know what your home might be worth? Contact us for a FREE valuation!

Our team is ready to help you sell your home for the highest possible price ASAP
Key Details
Sold Price $220,000
Property Type Single Family Home
Sub Type Single Family
Listing Status Sold
Purchase Type For Sale
Square Footage 953 sqft
Price per Sqft $230
Subdivision Assr'S Plat No 41 - City Of Pontiac
MLS Listing ID 60060890
Sold Date 05/13/22
Style 1 Story
Bedrooms 3
Full Baths 2
Abv Grd Liv Area 953
Year Built 1954
Annual Tax Amount $3,458
Lot Size 9,583 Sqft
Acres 0.22
Lot Dimensions 60.00x158.00
Property Description
Outstanding North Royal Oak brick ranch nestled on a large private yard in desirable Woodwardside Subdivision. Close proximity to, schools, parks, shopping and restaurants. Close to Wm Beaumont Hospital (1.2 miles). This 3 bedroom 2 bath home has excellent condition original hardwood oak flooring throughout. The preserved hardwood under carpet in living room, dining room, hall and master bedroom is like new. Living room has cozy brick frieplace with mantle and brass fireplace door. Vintage bathroom with pristine condition tile. The basement is partialy finished with quality knotty pine. Full Bath in basement. Large laundry room area. Oversized garage, Storage room added on to back of garage with separate side door entry. (See Picture) Concrete drive, garage floor and walkway in great condition.
Location
State MI
County Oakland
Area Royal Oak (63251)
Rooms
Basement Partially Finished
Interior
Hot Water Gas
Heating Forced Air
Cooling Central A/C
Fireplaces Type LivRoom Fireplace, Natural Fireplace
Appliance Microwave, Range/Oven
Exterior
Parking Features Detached Garage, Electric in Garage, Gar Door Opener
Garage Spaces 2.5
Garage Yes
Building
Story 1 Story
Foundation Basement
Water Public Water
Architectural Style Ranch
Structure Type Brick
Schools
School District Royal Oak Neighborhood Schools
Others
Ownership Private
Energy Description Natural Gas
Acceptable Financing Cash
Listing Terms Cash
Financing Cash,Conventional
Read Less

Provided through IDX via MiRealSource. Courtesy of MiRealSource Shareholder. Copyright MiRealSource.
Bought with Oakland Hills Real Estate Corp



