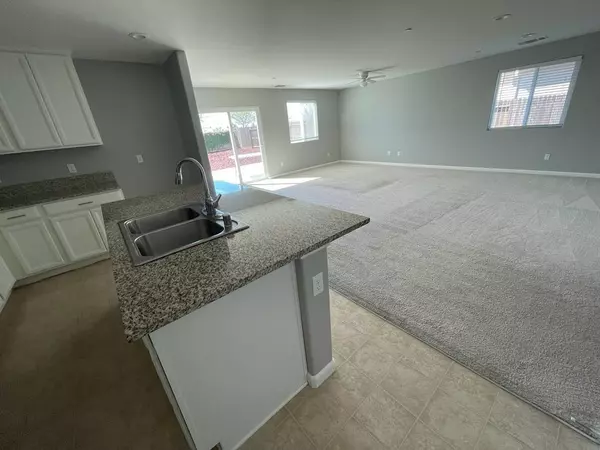For more information regarding the value of a property, please contact us for a free consultation.
1390 Ladyfern ST Plumas Lake, CA 95961
Want to know what your home might be worth? Contact us for a FREE valuation!

Our team is ready to help you sell your home for the highest possible price ASAP
Key Details
Sold Price $500,000
Property Type Single Family Home
Sub Type Single Family Residence
Listing Status Sold
Purchase Type For Sale
Square Footage 1,973 sqft
Price per Sqft $253
MLS Listing ID 222036431
Sold Date 06/15/22
Bedrooms 4
Full Baths 3
HOA Y/N No
Originating Board MLS Metrolist
Year Built 2018
Lot Size 7,610 Sqft
Acres 0.1747
Property Description
Relaxing Plumas Lake Living. A picturesque peaceful subdivision surrounded by fields and close to the Feather River, Plumas Lake Golf and Country Club, casino, fruit orchards, and much more. This 1,973 SF, 4-year-old home features 4 bedrooms and 3 bathrooms. Freshly painted on the inside. Kitchen features lots of storage with white cabinets and an island with a double stainless-steel sink and pantry. Open floor plan with kitchen and family room makes gatherings easy and fun. Guest closet and linen closet. The low maintenance private back yard is ready for your designer touch. Invite your friends and family over for a cookout in your spacious backyard, large enough for a pool, bocci ball court, etc. Large concrete patio in backyard. Enjoy the 3 parks in the community, with Wheeler Ranch Park right down the street. This amazing home is ready for quick move in. Walk in, fall in love, and write an offer. Welcome Home!
Location
State CA
County Yuba
Area 12514
Direction Plumas Arboga and Arboga Road.
Rooms
Master Bathroom Double Sinks, Tile, Tub w/Shower Over
Master Bedroom Ground Floor, Walk-In Closet
Living Room Other
Dining Room Other
Kitchen Pantry Cabinet, Granite Counter, Island w/Sink
Interior
Heating Central
Cooling Central
Flooring Carpet, Laminate
Equipment Air Purifier, Home Theater Equipment
Window Features Dual Pane Full
Appliance Free Standing Gas Range, Gas Water Heater, Dishwasher, Disposal, Microwave, Plumbed For Ice Maker, Free Standing Electric Oven
Laundry Electric, Inside Area
Exterior
Garage Attached
Garage Spaces 2.0
Fence Back Yard
Utilities Available Cable Available, Internet Available
Roof Type Tile
Topography Level
Street Surface Paved
Private Pool No
Building
Lot Description Landscape Back, Landscape Front, Other, Low Maintenance
Story 1
Foundation Slab
Sewer Sewer Connected
Water Meter on Site
Architectural Style Contemporary
Level or Stories One
Schools
Elementary Schools Plumas Lake
Middle Schools Plumas Lake
High Schools Marysville Joint
School District Yuba
Others
Senior Community No
Tax ID 014-682-012-000
Special Listing Condition None
Pets Description Yes
Read Less

Bought with Inspired Real Estate Group
GET MORE INFORMATION




