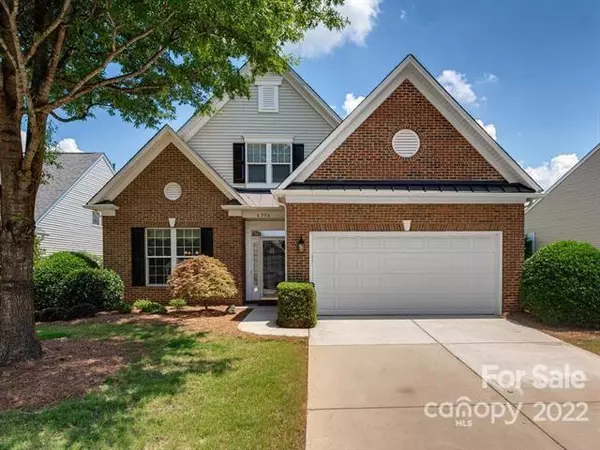For more information regarding the value of a property, please contact us for a free consultation.
6756 Fieldstone Manor DR Matthews, NC 28105
Want to know what your home might be worth? Contact us for a FREE valuation!

Our team is ready to help you sell your home for the highest possible price ASAP
Key Details
Sold Price $525,000
Property Type Single Family Home
Sub Type Single Family Residence
Listing Status Sold
Purchase Type For Sale
Square Footage 2,268 sqft
Price per Sqft $231
Subdivision Matthews Ridge
MLS Listing ID 3838749
Sold Date 05/17/22
Style Traditional
Bedrooms 3
Full Baths 3
HOA Fees $103/qua
HOA Y/N 1
Year Built 2006
Lot Size 6,969 Sqft
Acres 0.16
Property Description
Showings Begin March 18.
Beautiful completely updated in 2020, MOVE IN READY 3 BR 3 BTH, primary down in the charming Matthews Ridge community. This Bayview model offers an open floor plan with a two story foyer, 2 BRs and 2 full BTHs on main including primary BR with tray ceiling and walk in closet, formal dining with tray ceiling, eat in area w/ kitchen, and family room w/ vaulted ceiling and gas fireplace. The 2nd floor offers a large BR, walk in closet, full BTH and large open REC room. Lots of closets and storage. Updated kitchen with white cabinets, subway tile, stainless steal appliances, double oven, granite counters, and new dishwasher in 2021. New wood floors in all BRs, home freshly painted neutral color , new lighting fixtures, fenced in backyard with lush landscape, stamped concrete patio off of screened in porch. Newer roof in 2018. Full Irrigation for front and back yard. Maintained lawn care is included in HOA fee. Close to downtown Matthews, Waverley, and 485.
Location
State NC
County Mecklenburg
Interior
Interior Features Attic Stairs Pulldown, Attic Walk In, Kitchen Island, Vaulted Ceiling, Walk-In Closet(s)
Heating Central, Gas Hot Air Furnace
Flooring Carpet, Laminate, Hardwood
Fireplaces Type Living Room
Fireplace true
Appliance Ceiling Fan(s), Convection Oven, Electric Cooktop, Dishwasher, Disposal, Electric Oven, Microwave, Refrigerator, Self Cleaning Oven
Exterior
Exterior Feature Fence, Lawn Maintenance
Roof Type Fiberglass
Parking Type Garage - 2 Car
Building
Lot Description Private
Building Description Brick Partial, Vinyl Siding, One and a Half Story
Foundation Slab
Sewer Public Sewer
Water Public
Architectural Style Traditional
Structure Type Brick Partial, Vinyl Siding
New Construction false
Schools
Elementary Schools Matthews
Middle Schools Crestdale
High Schools Butler
Others
HOA Name Cedar
Acceptable Financing Cash, Conventional, FHA, VA Loan
Listing Terms Cash, Conventional, FHA, VA Loan
Special Listing Condition None
Read Less
© 2024 Listings courtesy of Canopy MLS as distributed by MLS GRID. All Rights Reserved.
Bought with Oscar Agurs • A-Plus Realty, Inc.
GET MORE INFORMATION




