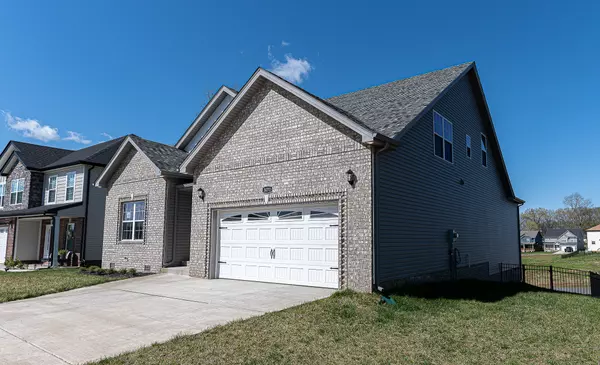For more information regarding the value of a property, please contact us for a free consultation.
46 Charleston Oaks Clarksville, TN 37042
Want to know what your home might be worth? Contact us for a FREE valuation!

Our team is ready to help you sell your home for the highest possible price ASAP
Key Details
Sold Price $390,000
Property Type Single Family Home
Sub Type Single Family Residence
Listing Status Sold
Purchase Type For Sale
Square Footage 2,654 sqft
Price per Sqft $146
Subdivision Charleston Oaks
MLS Listing ID 2371010
Sold Date 05/12/22
Bedrooms 4
Full Baths 3
HOA Fees $35/mo
HOA Y/N Yes
Year Built 2022
Annual Tax Amount $3,900
Property Description
Stop Looking and Write an Offer. This Four Bedroom, Three Bath Home with Bonus Room will wow you. Three level and so much space to spread out. Looking for a true Mud Room with a closet, well you have it. This Open Concept Home has a Shiplap Fireplace, a Large Island in the Kitchen for all your cooking and entertaining needs. The Dining Area is large enough host formal gatherings. Primary Bedroom on main level with huge walk-in closet. Primary Bathroom features Double Vanity, Tile Shower and a Jacuzzi Tub. Additional Bedroom on main level next to full size Guest Bathroom. Second Level features two large bedrooms and bathroom has double vanities. Third level is your bonus room. Covered Back Deck, Fully Sodded Yard and a Fence.
Location
State TN
County Montgomery County
Rooms
Main Level Bedrooms 2
Interior
Interior Features Air Filter, Ceiling Fan(s)
Heating Central, Electric
Cooling Central Air, Electric
Flooring Carpet, Tile, Vinyl
Fireplaces Number 1
Fireplace Y
Appliance Dishwasher, Disposal, Microwave
Exterior
Exterior Feature Garage Door Opener
Garage Spaces 2.0
Utilities Available Electricity Available, Water Available
Waterfront false
View Y/N false
Roof Type Shingle
Parking Type Attached - Front, Concrete, Driveway
Private Pool false
Building
Lot Description Level
Story 2
Sewer Public Sewer
Water Public
Structure Type Brick,Vinyl Siding
New Construction true
Schools
Elementary Schools Barkers Mill Elementary
Middle Schools West Creek Middle
High Schools West Creek High
Others
HOA Fee Include Trash
Senior Community false
Read Less

© 2024 Listings courtesy of RealTrac as distributed by MLS GRID. All Rights Reserved.
GET MORE INFORMATION




