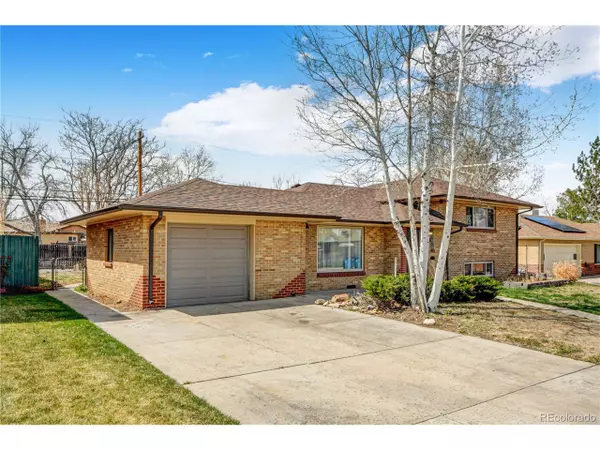For more information regarding the value of a property, please contact us for a free consultation.
3905 Newland St Wheat Ridge, CO 80033
Want to know what your home might be worth? Contact us for a FREE valuation!

Our team is ready to help you sell your home for the highest possible price ASAP
Key Details
Sold Price $650,000
Property Type Single Family Home
Sub Type Residential-Detached
Listing Status Sold
Purchase Type For Sale
Square Footage 1,758 sqft
Subdivision Castle Sub
MLS Listing ID 1519380
Sold Date 05/25/22
Bedrooms 3
Full Baths 1
Three Quarter Bath 1
HOA Y/N false
Abv Grd Liv Area 1,758
Originating Board REcolorado
Year Built 1950
Annual Tax Amount $2,357
Lot Size 8,712 Sqft
Acres 0.2
Property Sub-Type Residential-Detached
Property Description
This all Brick Wheat Ridge Home on a quiet street with a huge backyard and covered patio out back has a very liveable floor plan and includes potential for renting the lower lockoff area (there is a separate entrance to the backyard). Nicely remodeled bathrooms and eat-in kitchen feature easy to clean tile/granite and the hardwood floors were recently refinished. New stainless steel kitchen appliances and recently replaced roof make this a solid investment and ready to move in. The backyard has plenty of room for a garden opposite the large shed and there is an old well back there that may be useable. (No well was permit found though). Note: the third bedroom on the lower level is non-conforming because the windows are too high for legal egress. The oversized 1 car garage has extra insulation and power available for hobbyists or could potentially be converted to a home office, studio, playroom, or media room. Showings begin 4/22 at noon so schedule one now.
Location
State CO
County Jefferson
Area Metro Denver
Zoning Res
Rooms
Other Rooms Outbuildings
Primary Bedroom Level Upper
Master Bedroom 17x12
Bedroom 2 Lower 14x12
Bedroom 3 Upper 13x12
Interior
Interior Features Eat-in Kitchen
Heating Forced Air
Cooling Central Air, Ceiling Fan(s)
Window Features Window Coverings,Double Pane Windows,Triple Pane Windows
Appliance Self Cleaning Oven, Dishwasher, Refrigerator, Washer, Dryer, Microwave, Disposal
Exterior
Garage Spaces 1.0
Utilities Available Natural Gas Available, Electricity Available
Roof Type Fiberglass
Street Surface Paved
Handicap Access Accessible Approach with Ramp
Porch Patio
Building
Lot Description Gutters
Faces East
Story 3
Sewer City Sewer, Public Sewer
Water City Water
Level or Stories Tri-Level
Structure Type Wood/Frame,Brick/Brick Veneer,Concrete
New Construction false
Schools
Elementary Schools Stevens
Middle Schools Everitt
High Schools Wheat Ridge
School District Jefferson County R-1
Others
Senior Community false
SqFt Source Assessor
Read Less




