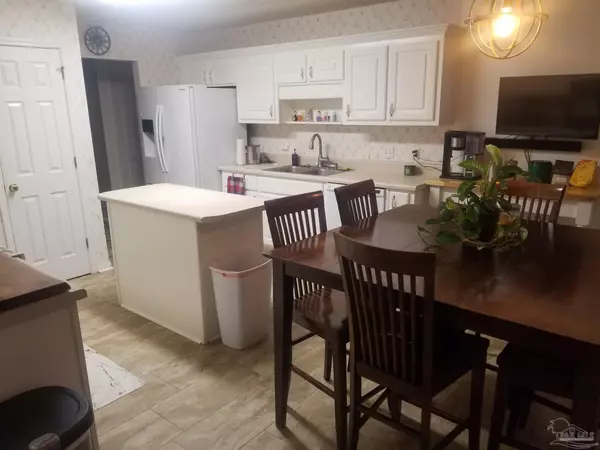Bought with Lauren Claudio • REALTY MASTERS
For more information regarding the value of a property, please contact us for a free consultation.
5096 Brookside Dr Pace, FL 32571
Want to know what your home might be worth? Contact us for a FREE valuation!

Our team is ready to help you sell your home for the highest possible price ASAP
Key Details
Sold Price $340,000
Property Type Single Family Home
Sub Type Single Family Residence
Listing Status Sold
Purchase Type For Sale
Square Footage 2,169 sqft
Price per Sqft $156
Subdivision Brentwood
MLS Listing ID 605306
Sold Date 05/24/22
Style Contemporary
Bedrooms 4
Full Baths 3
HOA Fees $13/ann
HOA Y/N Yes
Originating Board Pensacola MLS
Year Built 2002
Lot Size 0.310 Acres
Acres 0.31
Property Sub-Type Single Family Residence
Property Description
JUST WOW! Solar Panels for efficient home living. The highly desirable BrentWood Subdivision. GREAT LOCATION to both NAS and Whiting Field. New roof installed in 2020. Home has a spacious Kitchen, island and eat-in Breakfast nook. THIS SPLIT FLOORPLAN IS INCREDIBLE! Formal Dining Room, split with Master on one side and 3 guest bedrooms on the other. One bedroom could be used as Den/Office. GUEST SUITE: 3rd Bedroom has full private bath. Large Master Suite includes 2 walk-in closets, long double vanity, 5' wide walk-in shower, garden tub. Vaulted ceilings in Breakfast area, Kitchen and Family Room. Luxury Viny Tile "Tivoli Travertine" floors throughout home except for 3 bedrooms with carpet. For the outdoor family, enjoy time on your covered back porch with a large backyard. THIS WILL NOT LAST LONG!
Location
State FL
County Santa Rosa
Zoning No Mobile Homes,Res Single
Rooms
Dining Room Breakfast Room/Nook, Formal Dining Room
Kitchen Not Updated
Interior
Heating Heat Pump, Central
Cooling Heat Pump, Central Air, Ceiling Fan(s)
Flooring Vinyl, Carpet, Simulated Wood
Appliance Electric Water Heater
Exterior
Parking Features 2 Car Garage, Garage Door Opener
Garage Spaces 2.0
Pool None
View Y/N No
Roof Type Composition
Total Parking Spaces 2
Garage Yes
Building
Lot Description Central Access, Interior Lot
Faces From Hwy 90 take East Spencer Field Rd North, Turn Right/East on Carly Rd to enter \"Brookwood\" on Woodrun Dr to right on Timber Ridge Dr to right on Brookside Dr.
Story 1
Water Public
Structure Type Brick, Frame
New Construction No
Others
Tax ID 021N29041100C000040
Security Features Smoke Detector(s)
Read Less



