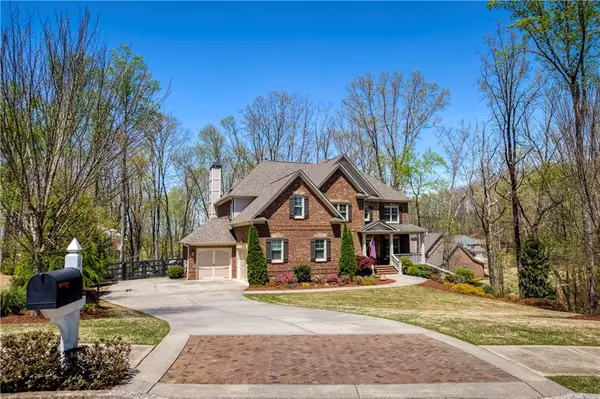For more information regarding the value of a property, please contact us for a free consultation.
1795 Horsham TRL Milton, GA 30004
Want to know what your home might be worth? Contact us for a FREE valuation!

Our team is ready to help you sell your home for the highest possible price ASAP
Key Details
Sold Price $1,327,000
Property Type Single Family Home
Sub Type Single Family Residence
Listing Status Sold
Purchase Type For Sale
Square Footage 7,203 sqft
Price per Sqft $184
Subdivision The Hampshires
MLS Listing ID 7033301
Sold Date 05/20/22
Style Traditional
Bedrooms 6
Full Baths 5
Construction Status Resale
HOA Fees $1,500
HOA Y/N Yes
Year Built 2014
Annual Tax Amount $7,738
Tax Year 2021
Lot Size 1.660 Acres
Acres 1.66
Property Description
Luxury living in Milton! Beautifully maintained and UPDATED, this nearly new 3-SIDED BRICK home w/ a 3 CAR garage in THE HAMPSHIRES checks every box.
The highly desirable 1.7 acre private, wooded, cul de sac lot is one of the best in the neighborhood with a level driveway, a fenced, usable back yard and plenty of room to add the pool of your dreams. Curl up on the bed swing on your covered patio to watch activity in the yard or just enjoy peaceful moments surrounded by nature.
The welcoming front porch beckons you inside where you'll discover 10' ceilings and 8' doors in this expansive floor plan with a Chef's dream kitchen including a Wolf rangetop and vent hood, Sharp microwave drawer, double ovens, sealed Marble countertops, an oversized island with seating for six and a hidden walk-in pantry. The fireside keeping room and the 2-story family room offer two beautiful living spaces. On the main level you will also find a study/office, a banquet sized dining room and a bedroom and full bath as well as a convenient drop zone as you enter from the garage.
The upper level includes an oversized primary suite with a sitting area, huge dressing room/closet w/ a custom closet system and 3 generous secondary bedrooms with walk in closets (one with en suite bath) and a spacious laundry room with a soaking sink and plenty of storage cabinets.
The terrace level offers an open entertainment area plus a full bath and optional 6th bedroom/flex space along with lots of partially finished play/workout/craft space, unfinished storage and room to finish more!
You'll enjoy premier OUTDOOR LIVING space in this peaceful suburban oasis. The covered paver patio with bed swing, cozy front porch, expansive Trex deck and grassy lawn space provide so many options for play and entertaining! The exterior is newly painted and the front and back are professionally landscaped with irrigation and landscape lighting. Nothing left for you to do but RELAX and enjoy this private paradise.
Location
State GA
County Fulton
Lake Name None
Rooms
Bedroom Description Oversized Master, Sitting Room
Other Rooms None
Basement Daylight, Exterior Entry, Finished, Finished Bath, Full
Main Level Bedrooms 1
Dining Room Seats 12+, Separate Dining Room
Interior
Interior Features Coffered Ceiling(s), Disappearing Attic Stairs, Double Vanity, High Ceilings 10 ft Main, High Ceilings 10 ft Upper, Vaulted Ceiling(s), Walk-In Closet(s)
Heating Central, Natural Gas
Cooling Central Air
Flooring Carpet, Ceramic Tile, Hardwood
Fireplaces Number 2
Fireplaces Type Family Room, Gas Log, Gas Starter, Keeping Room
Window Features Double Pane Windows, Insulated Windows, Plantation Shutters
Appliance Dishwasher, Disposal, Double Oven, Gas Cooktop, Gas Water Heater, Microwave, Refrigerator
Laundry Laundry Room, Mud Room, Upper Level
Exterior
Exterior Feature Private Front Entry, Rain Gutters, Rear Stairs
Parking Features Driveway, Garage, Garage Door Opener, Garage Faces Front, Garage Faces Side, Kitchen Level, Level Driveway
Garage Spaces 3.0
Fence Back Yard
Pool None
Community Features Homeowners Assoc, Near Schools, Playground, Pool, Street Lights, Tennis Court(s)
Utilities Available Cable Available, Electricity Available, Natural Gas Available, Phone Available, Sewer Available, Underground Utilities, Water Available
Waterfront Description None
View Trees/Woods
Roof Type Composition
Street Surface Asphalt
Accessibility None
Handicap Access None
Porch Covered, Deck, Front Porch
Total Parking Spaces 3
Building
Lot Description Back Yard, Cul-De-Sac, Front Yard, Landscaped, Wooded
Story Three Or More
Foundation Slab
Sewer Septic Tank
Water Public
Architectural Style Traditional
Level or Stories Three Or More
Structure Type Brick 3 Sides, Cement Siding
New Construction No
Construction Status Resale
Schools
Elementary Schools Birmingham Falls
Middle Schools Hopewell
High Schools Cambridge
Others
HOA Fee Include Reserve Fund, Swim/Tennis
Senior Community no
Restrictions false
Tax ID 22 452002410725
Special Listing Condition None
Read Less

Bought with Keller Williams Realty Atl Perimeter



