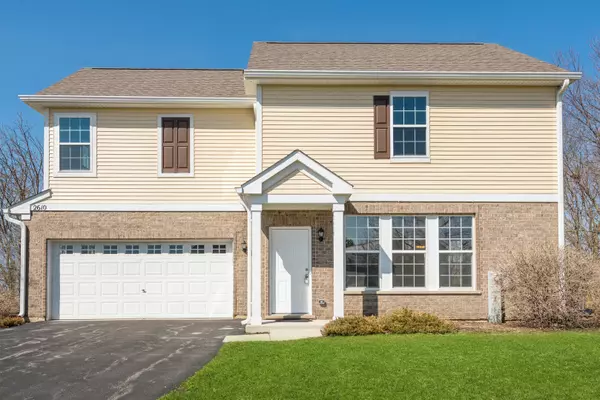For more information regarding the value of a property, please contact us for a free consultation.
2610 Williamsburg DR Algonquin, IL 60102
Want to know what your home might be worth? Contact us for a FREE valuation!

Our team is ready to help you sell your home for the highest possible price ASAP
Key Details
Sold Price $285,570
Property Type Townhouse
Sub Type Townhouse-2 Story
Listing Status Sold
Purchase Type For Sale
Square Footage 1,610 sqft
Price per Sqft $177
Subdivision Millbrook
MLS Listing ID 11382254
Sold Date 05/27/22
Bedrooms 3
Full Baths 2
Half Baths 1
HOA Fees $200/mo
Rental Info Yes
Year Built 2005
Annual Tax Amount $5,309
Tax Year 2020
Lot Dimensions 29X60
Property Description
***Multiple offers received. Highest and best due by Monday 4/25 at 4:00pm***Absolutely nothing to do but move into this gorgeous, recently rehabbed three bedroom two and a half bathroom townhome in Millbrook subdivision. Practically everything in this home is new!! Shows and feels like a model townhome!! New kitchen including new countertops, cabinets, flooring, and all appliances. All bathrooms redone featuring double sinks and extra wide shower in master. Master bedroom features two walk-in closets and vaulted ceilings. Second bedroom also has a walk-in closet. Convenient second floor laundry with new washer and dryer. All New windows & carpet on 2nd floor. New furnace, a/c, water heater, roof & siding. Close to restaurants, parks and entertainment. Put this one on your list to see today!!
Location
State IL
County Mc Henry
Area Algonquin
Rooms
Basement None
Interior
Interior Features Vaulted/Cathedral Ceilings, Second Floor Laundry, Walk-In Closet(s)
Heating Natural Gas, Forced Air
Cooling Central Air
Fireplaces Number 1
Fireplaces Type Gas Log, Gas Starter
Fireplace Y
Appliance Range, Microwave, Dishwasher, Refrigerator, Washer, Dryer, Disposal
Exterior
Exterior Feature Patio, End Unit
Parking Features Attached
Garage Spaces 2.0
Roof Type Asphalt
Building
Story 2
Sewer Public Sewer
Water Public
New Construction false
Schools
Elementary Schools Lincoln Prairie Elementary Schoo
Middle Schools Westfield Community School
High Schools H D Jacobs High School
School District 300 , 300, 300
Others
HOA Fee Include Insurance, Exterior Maintenance, Lawn Care, Snow Removal
Ownership Fee Simple w/ HO Assn.
Special Listing Condition None
Pets Allowed Cats OK, Dogs OK
Read Less

© 2025 Listings courtesy of MRED as distributed by MLS GRID. All Rights Reserved.
Bought with Gergana Todorova • Baird & Warner



