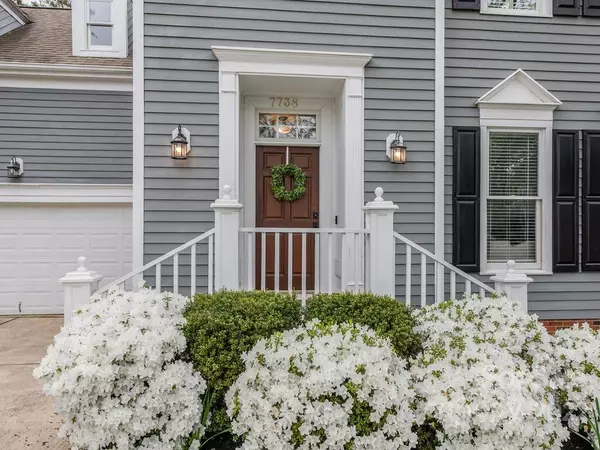For more information regarding the value of a property, please contact us for a free consultation.
7738 Rathlin CT Charlotte, NC 28270
Want to know what your home might be worth? Contact us for a FREE valuation!

Our team is ready to help you sell your home for the highest possible price ASAP
Key Details
Sold Price $650,000
Property Type Single Family Home
Sub Type Single Family Residence
Listing Status Sold
Purchase Type For Sale
Square Footage 2,436 sqft
Price per Sqft $266
Subdivision Beverly Crest
MLS Listing ID 3851604
Sold Date 05/23/22
Bedrooms 4
Full Baths 2
Half Baths 1
HOA Fees $51/ann
HOA Y/N 1
Year Built 1992
Lot Size 0.300 Acres
Acres 0.3
Property Description
Attractive two story home located on prime cul-de-sac lot in highly sought after Beverly Crest. This home offers a pristine exterior curb appeal with Architectural roof, insulated windows, white picket fence, attached two car garage, and extended driveway for extra parking. The stunning interior boasts neutral interior paint, hardwood floors, glorious natural light, intricate custom molding package, updated fixtures, and popular layout. The kitchen features modern white shaker cabinetry, granite countertops, SS appliances, gas stove, custom tile backsplash, updated hardware, breakfast bar, and sunlit nook. All four bedrooms located upstairs. The primary suite features cathedral ceilings, plantation shutters, large WIC, newly renovated bath dual vanities, garden tub, and shower stall. Extend your living areas outdoors on the relaxing rear patio overlooking the fenced yard. Community clubhouse, pool, playground, basketball court, tennis court, lake, recreation field, and walking trails.
Location
State NC
County Mecklenburg
Interior
Heating Central, Gas Hot Air Furnace
Flooring Carpet, Tile, Wood
Fireplaces Type Family Room
Fireplace true
Appliance Cable Prewire, Ceiling Fan(s), Dishwasher, Disposal, Gas Range, Plumbed For Ice Maker, Microwave
Exterior
Community Features Clubhouse, Lake, Outdoor Pool, Recreation Area, Tennis Court(s), Walking Trails
Parking Type Attached Garage, Garage - 2 Car, Parking Space - 2
Building
Building Description Fiber Cement, Hardboard Siding, Two Story
Foundation Crawl Space
Sewer Public Sewer
Water Public
Structure Type Fiber Cement, Hardboard Siding
New Construction false
Schools
Elementary Schools Unspecified
Middle Schools Unspecified
High Schools Unspecified
Others
HOA Name Cusick
Special Listing Condition None
Read Less
© 2024 Listings courtesy of Canopy MLS as distributed by MLS GRID. All Rights Reserved.
Bought with Melissa Vess • Stephen Cooley Real Estate
GET MORE INFORMATION




