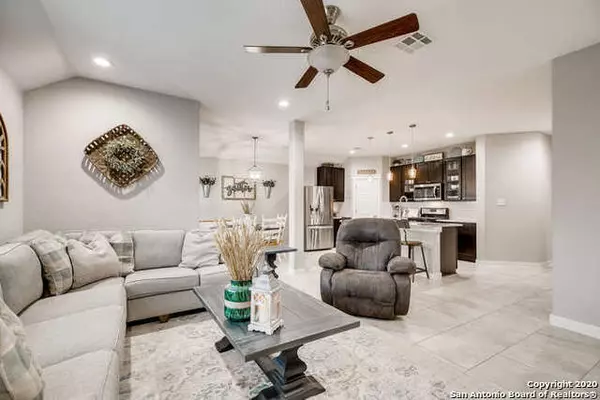For more information regarding the value of a property, please contact us for a free consultation.
2825 CHENEY RD Schertz, TX 78108-3686
Want to know what your home might be worth? Contact us for a FREE valuation!

Our team is ready to help you sell your home for the highest possible price ASAP
Key Details
Property Type Single Family Home
Sub Type Single Residential
Listing Status Sold
Purchase Type For Sale
Square Footage 1,602 sqft
Price per Sqft $152
Subdivision Riata
MLS Listing ID 1484981
Sold Date 11/09/20
Style One Story
Bedrooms 4
Full Baths 2
Construction Status Pre-Owned
HOA Fees $33/ann
Year Built 2017
Annual Tax Amount $5,574
Tax Year 2019
Lot Size 6,534 Sqft
Property Description
Fabulous, better than NEW sought after 4 bedroom single story with beautiful seller upgrades in an ideal location off I-35 for commuters to San Antonio, Austin or both! This Gehan home will not disappoint. Step into light and bright living spaces with cool tones throughout. The beautiful open concept plan showcases a kitchen with upgraded cabinetry, energy star rated stainless appliances, gas cooking, subway tile backsplash and beautiful granite counters and granite island with pendant lighting overhead. The great room boasts a shiplap accent wall. The master bedroom's space saving barn door leads into the master bath. Automatic non-switch walk in lighting has been added in the secondary bath and utility for hands free lighting. Recessed lighting has been added to the kitchen and great room and dimmers have been added to the switches. Outside, sconce lighting has been installed next to the garage. Both baths have after market medicine cabinets. Knobs and pulls were added to all kitchen cabinetry while an upgraded sink fixture with extended sprayer graces the kitchen. The 2 car garage was also painted after market by seller. Two security cameras installed, ring door bell with chime, nest thermostat, 3 exterior flood lights, herb garden, flag pole, corbels in secondary bedroom and a perfect IKEA shoe cabinet in the entry all remain. A maple and anaqua tree have been planted in the backyard and an Arizona cypress in front. The HOA approved xeroscaping with drip irrigation from curb to sidewalk is ideal for Texas summers. Other great features include a covered patio, low E windows, 2" faux wood blinds, garage door opener, and full sprinkler system. The neighborhood pool and playground are close by. Ever so gently lived in and in pristine condition, this is one property you don't want to miss.
Location
State TX
County Guadalupe
Area 2705
Rooms
Master Bathroom 10X10 Shower Only, Double Vanity
Master Bedroom 17X14 DownStairs, Walk-In Closet, Ceiling Fan, Full Bath
Bedroom 2 13X12
Bedroom 3 12X10
Bedroom 4 12X10
Dining Room 11X9
Kitchen 15X11
Family Room 16X16
Interior
Heating Central, 1 Unit
Cooling One Central
Flooring Carpeting, Ceramic Tile
Heat Source Natural Gas
Exterior
Exterior Feature Patio Slab, Covered Patio, Privacy Fence, Sprinkler System, Double Pane Windows
Garage Two Car Garage, Attached
Pool None
Amenities Available Pool, Park/Playground
Waterfront No
Roof Type Composition
Private Pool N
Building
Lot Description Level
Faces South
Foundation Slab
Sewer Sewer System, City
Water City
Construction Status Pre-Owned
Schools
Elementary Schools John A Sippel
Middle Schools Dobie J. Frank
High Schools Steele
School District Schertz-Cibolo-Universal City Isd
Others
Acceptable Financing Conventional, FHA, VA, TX Vet, Cash
Listing Terms Conventional, FHA, VA, TX Vet, Cash
Read Less
GET MORE INFORMATION




