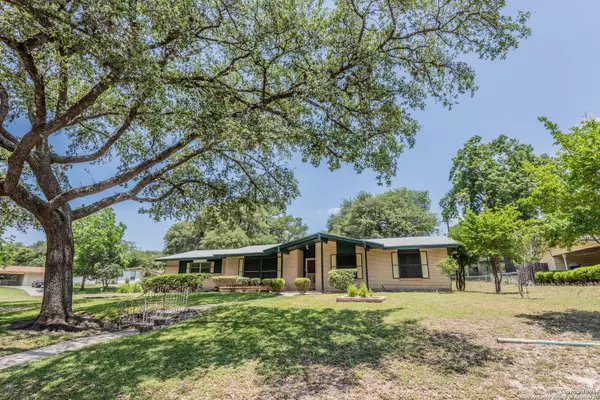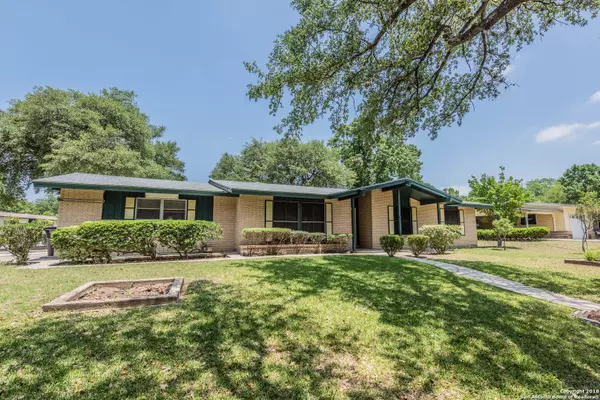For more information regarding the value of a property, please contact us for a free consultation.
239 SUNNYCREST DR San Antonio, TX 78228-2429
Want to know what your home might be worth? Contact us for a FREE valuation!

Our team is ready to help you sell your home for the highest possible price ASAP
Key Details
Property Type Single Family Home
Sub Type Single Residential
Listing Status Sold
Purchase Type For Sale
Square Footage 2,118 sqft
Price per Sqft $96
Subdivision Inspiration Hills
MLS Listing ID 1313936
Sold Date 01/08/19
Style One Story
Bedrooms 3
Full Baths 2
Construction Status Pre-Owned
HOA Fees $6/ann
Year Built 1960
Annual Tax Amount $6,378
Tax Year 2017
Lot Size 0.380 Acres
Property Description
Established & Respected Inspiration Hills...Here's a Treasure!!** 3/2/2 on .38 Ac Corner Lot** New Roof & HVAC** Large Rooms...Lots of Closets/Storage** Needs Some Updating....has Been Very Well Maintained by Original Owner...was IH Model Home!** Oversized Family Room with Vaulted Ceiling ....Bar included** Backyard is a Haven for Family Fun** Extra Wide Driveway...Pebble Sidewalk...Extended Patio...Fence in Concrete** Appraisal done & square footage wrong...will need to verify...went from 2440sf to 2118sf
Location
State TX
County Bexar
Area 0800
Rooms
Master Bathroom Main Level 8X6 Shower Only
Master Bedroom Main Level 12X12 DownStairs, Half Bath
Bedroom 2 Main Level 12X11
Bedroom 3 Main Level 12X11
Kitchen Main Level 22X1
Family Room Main Level 30X17
Interior
Heating Central
Cooling One Central
Flooring Carpeting, Ceramic Tile, Parquet, Vinyl
Heat Source Natural Gas
Exterior
Exterior Feature Patio Slab, Covered Patio, Chain Link Fence, Mature Trees
Parking Features Two Car Garage, Attached, Side Entry, Oversized
Pool None
Amenities Available Park/Playground, BBQ/Grill, Other - See Remarks
Roof Type Composition
Private Pool N
Building
Lot Description Corner, 1/4 - 1/2 Acre
Foundation Slab
Sewer Sewer System
Water Water System
Construction Status Pre-Owned
Schools
Elementary Schools Glass Colby
Middle Schools Neff Pat
High Schools Holmes Oliver W
School District Northside
Others
Acceptable Financing Conventional, FHA, VA, Cash, Investors OK
Listing Terms Conventional, FHA, VA, Cash, Investors OK
Read Less



