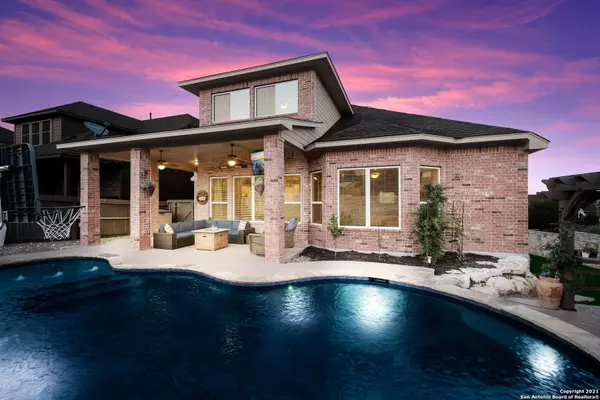For more information regarding the value of a property, please contact us for a free consultation.
28803 SHADOWROCK San Antonio, TX 78260-2168
Want to know what your home might be worth? Contact us for a FREE valuation!

Our team is ready to help you sell your home for the highest possible price ASAP
Key Details
Property Type Single Family Home
Sub Type Single Residential
Listing Status Sold
Purchase Type For Sale
Square Footage 3,164 sqft
Price per Sqft $181
Subdivision Kinder Ranch
MLS Listing ID 1540365
Sold Date 07/26/21
Style Two Story
Bedrooms 4
Full Baths 2
Half Baths 1
Construction Status Pre-Owned
HOA Fees $77/qua
Year Built 2014
Annual Tax Amount $9,008
Tax Year 2020
Lot Size 7,840 Sqft
Property Description
Right in time for the HEAT...this outdoor oasis can be enjoyed year round! Gorgeous heated pool & spa with underwater seating, cool sundeck under your feet, and pergola for those BBQ's or family dinners. David Weekley's "Sophia" model is a masterpiece with soaring ceilings, crown molding and architectural details not typically found in this neighborhood. Kitchen is at the center of the home, and really shines with massive island, decorator chosen lighting, stone features, gas cooking, glass mosaic backsplash, and custom antique solid wood doors from Egypt. Rich wood flooring and wood look tile on the first floor. Private master retreat is on the first floor with spa like bath. There 's so much space in this home and even includes a game room and flex space. Everyone can always use extra space, and that can be found in the 3 car garage! Garden shed & whole house surge protection!
Location
State TX
County Bexar
Area 1803
Rooms
Master Bathroom Main Level 16X9 Tub/Shower Separate, Double Vanity
Master Bedroom Main Level 17X13 DownStairs, Ceiling Fan
Bedroom 2 2nd Level 10X12
Bedroom 3 2nd Level 10X11
Bedroom 4 2nd Level 11X12
Living Room Main Level 17X15
Dining Room Main Level 10X12
Kitchen Main Level 12X21
Study/Office Room Main Level 10X10
Interior
Heating Central
Cooling One Central
Flooring Carpeting, Ceramic Tile, Wood
Heat Source Natural Gas
Exterior
Exterior Feature Covered Patio, Privacy Fence, Sprinkler System, Storage Building/Shed, Stone/Masonry Fence
Parking Features Three Car Garage, Attached
Pool In Ground Pool, AdjoiningPool/Spa
Amenities Available Controlled Access, Pool, Park/Playground, Jogging Trails
Roof Type Composition
Private Pool Y
Building
Foundation Slab
Sewer Sewer System
Water Water System
Construction Status Pre-Owned
Schools
Elementary Schools Kinder Ranch Elementary
Middle Schools Pieper Ranch
High Schools Pieper
School District Comal
Others
Acceptable Financing Conventional, FHA, VA, TX Vet, Cash
Listing Terms Conventional, FHA, VA, TX Vet, Cash
Read Less



