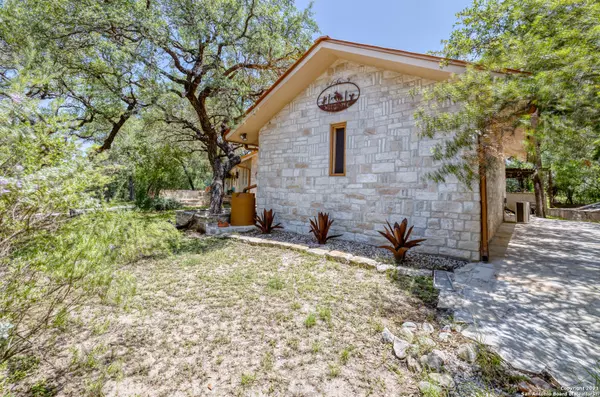For more information regarding the value of a property, please contact us for a free consultation.
93 N. Saddle Mountain Rd Leakey, TX 78873
Want to know what your home might be worth? Contact us for a FREE valuation!

Our team is ready to help you sell your home for the highest possible price ASAP
Key Details
Property Type Single Family Home
Sub Type Single Residential
Listing Status Sold
Purchase Type For Sale
Square Footage 2,300 sqft
Price per Sqft $195
MLS Listing ID 1548593
Sold Date 08/19/21
Style One Story
Bedrooms 2
Full Baths 2
Construction Status Pre-Owned
Year Built 1985
Annual Tax Amount $4,309
Tax Year 2021
Lot Size 2.680 Acres
Property Description
Located just south of Leakey nestled among tower oak trees is where you will find this beautiful home sitting on over 2.5 acres. Owners will have access to a private community river park ,where they can refresh in the waters of the crystal clear Frio River. This home is two bedroom with an optional bedroom and/or office, two full bath and open concept for the living room/kitchen/and dining area. Fronting a paved county road, paved driveway, two car detached carport , outdoor cooking area, patio with outdoor fireplace, small shop, greenhouse, storage sheds, rain harvesting system for irrigation and a lookout tower are among the many features on the outside. As you step inside the open concept and the many windows of the living room will let you enjoy the views of the great outdoors. Living room also features a wood burning fireplace. Kitchen features granite countertops and a nice dining area. If she needs closet space the master bedroom offer a closet that is 18x14 with an organizational system by the Container Store. House chores should be a breeze with a built in vacuum system. Many many more features in this house will make this place a forever home for you. You have the option to purchase this house with all the furnishing and accessories. More pictures available from agent. Come take a look today!!!
Location
State TX
County Real
Area 3100
Rooms
Master Bathroom Main Level 13X9 Shower Only
Master Bedroom Main Level 16X17 DownStairs
Bedroom 2 Main Level 14X12
Living Room Main Level 24X15
Dining Room Main Level 11X11
Kitchen Main Level 14X11
Interior
Heating Central
Cooling One Central, Other
Flooring Ceramic Tile
Heat Source Electric
Exterior
Garage Two Car Garage, Detached
Pool None
Amenities Available Waterfront Access
Roof Type Metal
Private Pool N
Building
Foundation Slab
Sewer Septic
Construction Status Pre-Owned
Schools
Elementary Schools Leakey
Middle Schools Leakey
High Schools Leakey
School District Leakey Isd
Others
Acceptable Financing Conventional, VA, Cash
Listing Terms Conventional, VA, Cash
Read Less
GET MORE INFORMATION




