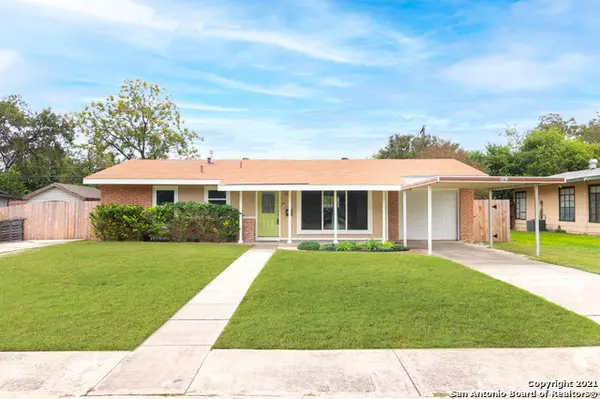For more information regarding the value of a property, please contact us for a free consultation.
342 CRESHAM DR San Antonio, TX 78218-4219
Want to know what your home might be worth? Contact us for a FREE valuation!

Our team is ready to help you sell your home for the highest possible price ASAP
Key Details
Property Type Single Family Home
Sub Type Single Residential
Listing Status Sold
Purchase Type For Sale
Square Footage 1,274 sqft
Price per Sqft $180
Subdivision Wilshire Terrace
MLS Listing ID 1565545
Sold Date 11/18/21
Style One Story,Ranch,Traditional
Bedrooms 3
Full Baths 2
Construction Status Pre-Owned
Year Built 1955
Annual Tax Amount $4,042
Tax Year 2020
Lot Size 8,276 Sqft
Property Description
Multiple Offer Situation (Offers Due by Noon 10.21) Cute & Cozy remodeled 3Bedroom/2Bath home, located in the popular Wilshire Terrace neighborhood. This Move-In-Ready Home features brand new windows(2021), brand new HVAC unit(2019), newly recent 8ft fence around the home, new storage shed in the backyard (2020). Floors and moldings, renovated kitchen(2017) with modern cabinets and granite countertops & feature all stainless steel appliances. The bathrooms have new ceramic tile and stand alone vanities, new fixtures through out, electrical and plumbing as been brought up to current codes. Home is conveniently located close to Fort Sam, SA Military Medical Center, I-35, City Park w/Soccer Fields, Playgrounds Close By, elementary school located down the street. AGENTS & BUYERS please verify all room dimensions.
Location
State TX
County Bexar
Area 1300
Rooms
Master Bathroom Shower Only
Master Bedroom Main Level 12X13 DownStairs, Walk-In Closet, Ceiling Fan, Full Bath
Bedroom 2 Main Level 14X12
Bedroom 3 Main Level 13X10
Kitchen Main Level 12X12
Family Room Main Level 15X17
Interior
Heating Central
Cooling One Central
Flooring Ceramic Tile, Laminate
Heat Source Natural Gas
Exterior
Parking Features One Car Garage
Pool None
Amenities Available Park/Playground, Jogging Trails, Bike Trails, None
Roof Type Composition
Private Pool N
Building
Foundation Slab
Sewer City
Water City
Construction Status Pre-Owned
Schools
Elementary Schools Call District
Middle Schools Call District
High Schools Call District
School District North East I.S.D
Others
Acceptable Financing Conventional, FHA, VA, Cash
Listing Terms Conventional, FHA, VA, Cash
Read Less



