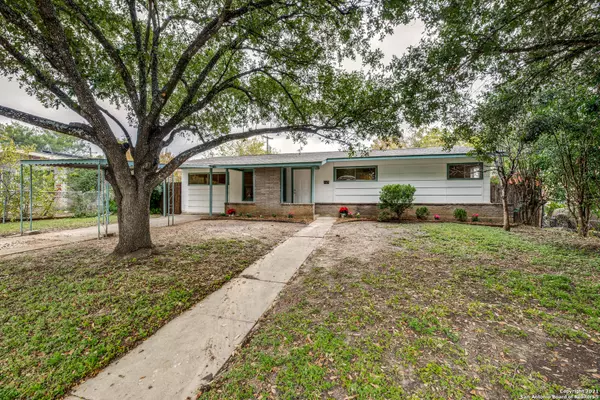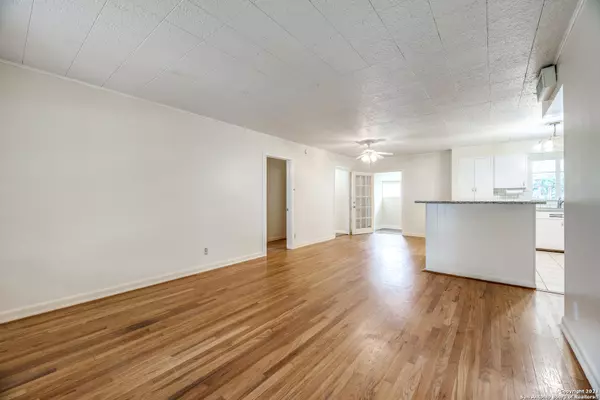For more information regarding the value of a property, please contact us for a free consultation.
115 CRESHAM DR San Antonio, TX 78218-4216
Want to know what your home might be worth? Contact us for a FREE valuation!

Our team is ready to help you sell your home for the highest possible price ASAP
Key Details
Property Type Single Family Home
Sub Type Single Residential
Listing Status Sold
Purchase Type For Sale
Square Footage 1,372 sqft
Price per Sqft $166
Subdivision Wilshire Terrace
MLS Listing ID 1575531
Sold Date 02/28/22
Style One Story
Bedrooms 4
Full Baths 2
Construction Status Pre-Owned
Year Built 1955
Annual Tax Amount $3,651
Tax Year 2020
Lot Size 7,405 Sqft
Property Description
Move in Ready 4 bedroom family home in quiet neighborhood within walking distance to the elementary school. This home has the original wood floors throughout most of the home. Home has a split floorplan. Kitchen is open to dining and living room. Flex room perfect for home office, playroom, gym etc. Large covered deck in back yard perfect for entertaining. Extensive remodeling just completed to include beautiful new granite counters in kitchen and bathrooms, decorative backsplash in kitchen, new sinks and faucets throughout as well. Freshly painted white Kitchen cabinets with new hardware. New stove and dishwasher. Entire home has been painted inside and out! New landscaping in front yard as well as extensive tree trimming and so much more!! Close to Fort Sam, downtown, 410, I35, & airport, as well as shopping, dining and lots of entertainment. Schedule your showing soon before this one is gone!
Location
State TX
County Bexar
Area 1300
Rooms
Master Bathroom Tub/Shower Combo
Master Bedroom Main Level 18X11 Split, Full Bath
Bedroom 2 Main Level 11X10
Bedroom 3 Main Level 12X11
Bedroom 4 Main Level 12X11
Living Room Main Level 14X13
Dining Room Main Level 13X9
Kitchen Main Level 12X11
Interior
Heating Central
Cooling One Central
Flooring Ceramic Tile, Wood
Heat Source Natural Gas
Exterior
Exterior Feature Covered Patio, Deck/Balcony, Chain Link Fence, Storage Building/Shed, Mature Trees
Parking Features Converted Garage
Pool None
Amenities Available None
Roof Type Composition
Private Pool N
Building
Lot Description Mature Trees (ext feat), Level
Foundation Slab
Sewer Sewer System
Water Water System
Construction Status Pre-Owned
Schools
Elementary Schools Wilshire
Middle Schools Krueger
High Schools Roosevelt
School District North East I.S.D
Others
Acceptable Financing Conventional, FHA, VA, Cash, Investors OK
Listing Terms Conventional, FHA, VA, Cash, Investors OK
Read Less



