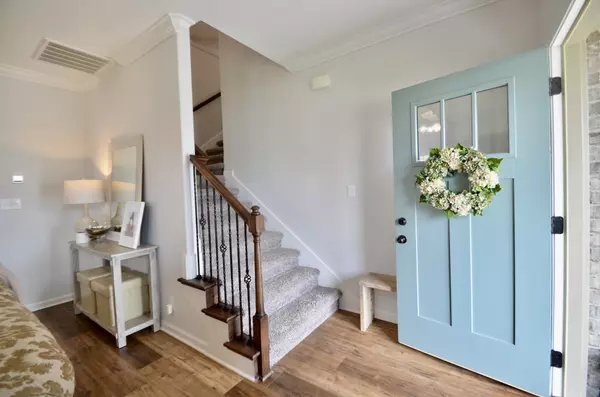For more information regarding the value of a property, please contact us for a free consultation.
684 Elm St Clarksville, TN 37040
Want to know what your home might be worth? Contact us for a FREE valuation!

Our team is ready to help you sell your home for the highest possible price ASAP
Key Details
Sold Price $371,000
Property Type Single Family Home
Sub Type Single Family Residence
Listing Status Sold
Purchase Type For Sale
Square Footage 2,208 sqft
Price per Sqft $168
Subdivision Reserve At Oakland
MLS Listing ID 2378962
Sold Date 05/27/22
Bedrooms 4
Full Baths 2
Half Baths 1
HOA Fees $10/qua
HOA Y/N Yes
Year Built 2020
Annual Tax Amount $1,580
Lot Size 7,405 Sqft
Acres 0.17
Lot Dimensions 49
Property Description
BETTER THAN NEW!! w/Hardwood flooring through-out the entry way, Great Rm-Dining area-Kit&Half bath, Ship Lap on the Frplc, Flex Rm down would make a great play rm, office, or hobby rm, Upgraded Kit cab's w/tile backsplash, Dbl door Pantry, Drop Zone coming in from Gar for shoes & coats, 4 Bdrms upstairs to include a large area in the hallway that would make a great study/reading area. Primary w/tray ceiling. Primary Bath w/twin vanity sink & separate shower and tub, Large wi/clo , C-fan. Community Playground, Walking Trails, Creek, at the end of Current Rd - HOA access for Reserve at Oakland residents only. Within walking distance to Oakland Elementary School.
Location
State TN
County Montgomery County
Interior
Interior Features Ceiling Fan(s), Utility Connection, Walk-In Closet(s)
Heating Central, Heat Pump
Cooling Central Air, Electric
Flooring Carpet, Finished Wood, Tile
Fireplaces Number 1
Fireplace Y
Appliance Dishwasher, Refrigerator
Exterior
Exterior Feature Garage Door Opener
Garage Spaces 2.0
Waterfront false
View Y/N false
Roof Type Shingle
Parking Type Attached - Front
Private Pool false
Building
Lot Description Level
Story 2
Sewer Public Sewer
Water Public
Structure Type Brick
New Construction false
Schools
Elementary Schools Oakland Elementary School
Middle Schools Northeast Middle School
High Schools Northeast High School
Others
Senior Community false
Read Less

© 2024 Listings courtesy of RealTrac as distributed by MLS GRID. All Rights Reserved.
GET MORE INFORMATION




