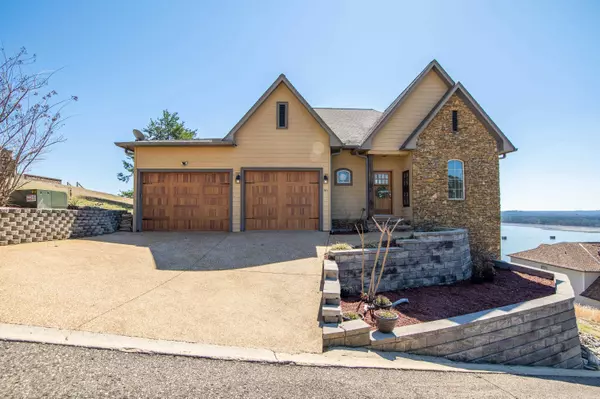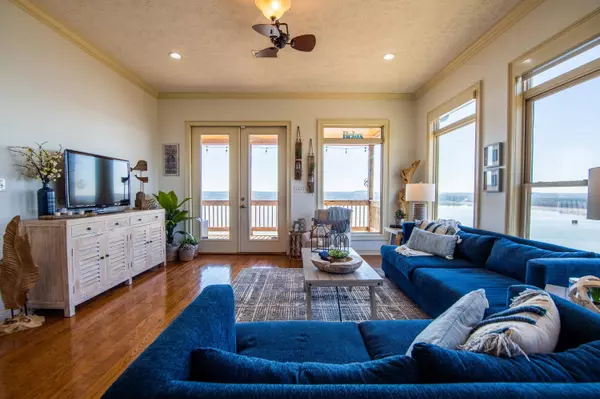For more information regarding the value of a property, please contact us for a free consultation.
85 HIGH POINTE DR Savannah, TN 38372
Want to know what your home might be worth? Contact us for a FREE valuation!

Our team is ready to help you sell your home for the highest possible price ASAP
Key Details
Sold Price $675,000
Property Type Single Family Home
Sub Type Detached Single Family
Listing Status Sold
Purchase Type For Sale
Approx. Sqft 2600-2799
Square Footage 2,799 sqft
Price per Sqft $241
Subdivision The Retreat At High Pointe
MLS Listing ID 10118831
Sold Date 05/27/22
Style Traditional
Bedrooms 4
Full Baths 3
Half Baths 1
HOA Fees $75/ann
Year Built 2011
Annual Tax Amount $2,625
Property Description
If you are wanting a waterfront home that has magnificent views of Pickwick Lake this is your home! This beautiful home consist of 4 bedrooms, 3 baths, 1 half bath, & flex space downstairs. Also, includes boat slip w/lift & party deck above- perfect for sitting & watching the boats lock through dam & the amazing sunsets! Pet friendly home w/fenced in back yard. Double garage w/one bay extra deep for boats & toys. Home is very easy to show!
Location
State TN
County Hardin
Area Hardin County
Rooms
Other Rooms Laundry Room, Bonus Room
Master Bedroom 14x15
Bedroom 2 14x15 Level 2, Private Full Bath, Walk-In Closet
Bedroom 3 12x15 Level 2, Shared Bath, Walk-In Closet
Bedroom 4 7x11 Level 2, Shared Bath, Walk-In Closet
Dining Room 11x14
Kitchen Breakfast Bar, Eat-In Kitchen, Island In Kitchen, Pantry, Separate Living Room, Washer/Dryer Connections
Interior
Interior Features All Window Treatments, Wet Bar, Walk-In Closet(s), Pull Down Attic Stairs, Security System, Smoke Detector(s)
Heating Central, Gas, Electric
Cooling Ceiling Fan(s), Central
Flooring Part Hardwood, Part Carpet, Tile
Equipment Self Cleaning Oven, Disposal, Dishwasher, Microwave, Refrigerator, Washer, Dryer
Exterior
Exterior Feature Wood/Composition, Stone, Double Pane Window(s)
Garage Driveway/Pad, Garage Door Opener(s), Gate Clickers
Garage Spaces 2.0
Pool None
Roof Type Composition Shingles
Building
Lot Description Water View, Water Access, Iron Fenced
Story 2
Foundation Full Basement, Walk-Out Basement
Sewer Other (See REMARKS), Public Sewer
Water Electric Water Heater, Other (See REMARKS), Public Water
Others
Acceptable Financing Cash
Listing Terms Cash
Read Less
Bought with Tara King • Tiffany Jones Realty Group
GET MORE INFORMATION




