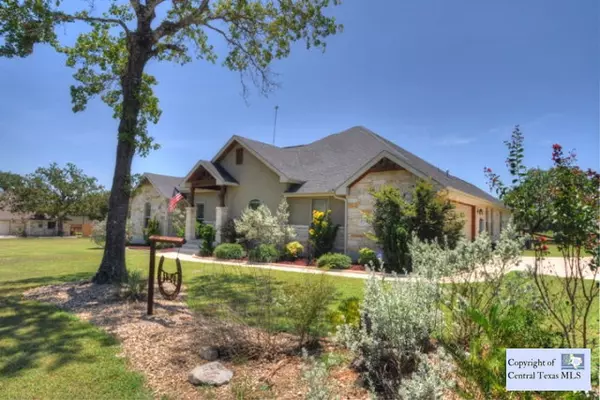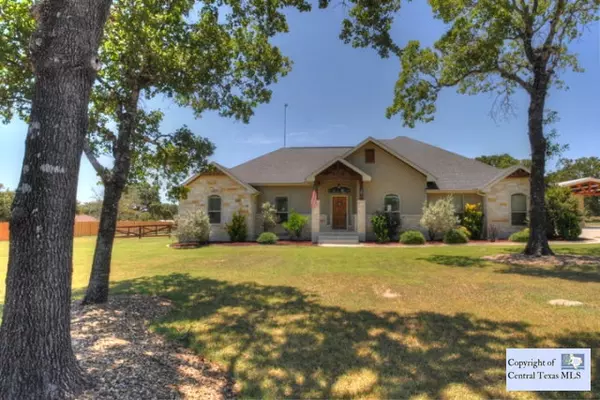For more information regarding the value of a property, please contact us for a free consultation.
124 Copper Ridge DR La Vernia, TX 78121
Want to know what your home might be worth? Contact us for a FREE valuation!

Our team is ready to help you sell your home for the highest possible price ASAP
Key Details
Property Type Single Family Home
Sub Type Single Family Residence
Listing Status Sold
Purchase Type For Sale
Square Footage 2,227 sqft
Price per Sqft $158
Subdivision Copper Creek Estates
MLS Listing ID 217141
Sold Date 02/22/16
Style Ranch
Bedrooms 4
Full Baths 2
Half Baths 1
HOA Y/N No
Year Built 2009
Lot Size 1.119 Acres
Acres 1.119
Property Description
Immaculate home nestled on just over an acre. Detached workshop, boat/RV parking & dog kennel are just some of the amenities this home offers. Beautiful hickory floors in family/dining space. Generous kitchen w/ huge built-in fridge, 2 pantries, granite & arched rock alcove w/ smth cktp. A stone corner fireplace and cathedral wood plank ceiling w/ exposed beams are the highlights of the family area. Split mstr suite offers oversized walk-in shower and separate vanities. Large bkyd w/ covered patio, plus red lava rock.
Location
State TX
County Wilson
Area W-Wilson County
Interior
Interior Features Ceiling Fan(s), Central Vacuum, Garden Tub/Roman Tub, High Ceilings, Master Downstairs, Main Level Master, Separate Shower, Tub Shower, Walk-In Closet(s), Window Treatments, Breakfast Bar, Breakfast Area, Pantry, Solid Surface Counters
Heating Central, Electric
Cooling Central Air, Heat Pump
Flooring Carpet, Tile, Wood
Fireplaces Type Living Room, Wood Burning
Fireplace Yes
Appliance Dishwasher, Electric Water Heater, Microwave, Plumbed For Ice Maker, Refrigerator, Some Electric Appliances, Built-In Oven, Cooktop
Laundry Washer Hookup, Electric Dryer Hookup, Inside, Main Level, Laundry Room
Exterior
Exterior Feature Porch, Patio
Garage Attached, Detached Carport, Garage
Garage Spaces 2.0
Carport Spaces 2
Garage Description 2.0
Fence Cross Fenced, Partial
Community Features None
Utilities Available Electricity Available, Phone Available, Trash Collection Private
Waterfront No
View Y/N No
View None
Roof Type Composition,Shingle
Porch Covered, Enclosed, Patio, Porch
Building
Story 1
Entry Level One
Foundation Slab
Sewer Septic Tank
Architectural Style Ranch
Level or Stories One
Schools
School District La Vernia Isd
Others
Tax ID 63330
Security Features Security System Leased
Acceptable Financing Cash, Conventional, FHA, VA Loan
Listing Terms Cash, Conventional, FHA, VA Loan
Financing Conventional
Read Less

Bought with NON MEMBER AGENT • RE/MAX VISTA
GET MORE INFORMATION




