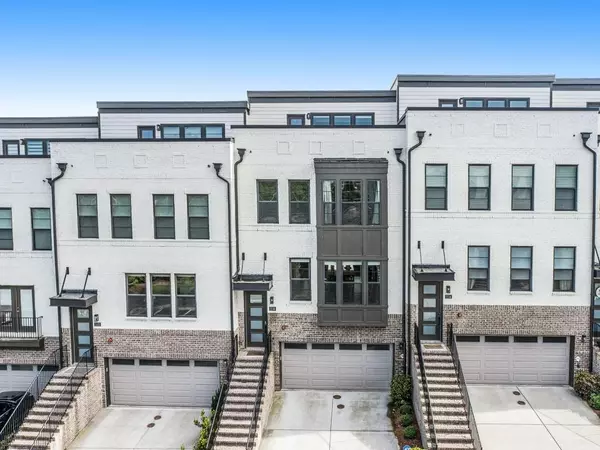For more information regarding the value of a property, please contact us for a free consultation.
2118 Iverson DR Smyrna, GA 30080
Want to know what your home might be worth? Contact us for a FREE valuation!

Our team is ready to help you sell your home for the highest possible price ASAP
Key Details
Sold Price $695,000
Property Type Townhouse
Sub Type Townhouse
Listing Status Sold
Purchase Type For Sale
Square Footage 2,700 sqft
Price per Sqft $257
Subdivision 4400 West
MLS Listing ID 7038112
Sold Date 05/31/22
Style Contemporary/Modern, Mid-Rise (up to 5 stories), Townhouse
Bedrooms 4
Full Baths 3
Half Baths 2
Construction Status Resale
HOA Fees $295
HOA Y/N Yes
Year Built 2019
Annual Tax Amount $6,399
Tax Year 2021
Lot Size 1,306 Sqft
Acres 0.03
Property Description
1 of 4 units with city views from 3+ levels. Even from the comfort of your own bed, you can view the sunrise over the city everyday. This modern & luxurious town home will not last long so please text iverson to 59559 for details to the open. This is the Hutton floor plan that offers a 4th level sun filled bonus room set between 2 rooftop decks. Boasting one of the safest live work developments in all Metro Atlanta you have multiple dining options that are a short walk away ( West Village) & a short drive to other popular destinations like the Silver Comet Train, the Battery, Old Ivy, & Westside Park.
Location
State GA
County Cobb
Lake Name None
Rooms
Bedroom Description In-Law Floorplan
Other Rooms None
Basement None
Dining Room None
Interior
Interior Features Double Vanity, High Ceilings 9 ft Lower, High Ceilings 10 ft Main, High Ceilings 10 ft Upper, High Speed Internet, Smart Home, Tray Ceiling(s), Walk-In Closet(s)
Heating None
Cooling None
Flooring Hardwood
Fireplaces Type None
Window Features None
Appliance Dishwasher, Disposal, Gas Oven, Gas Range, Microwave
Laundry In Hall
Exterior
Exterior Feature Other
Parking Features Driveway, Garage
Garage Spaces 2.0
Fence None
Pool None
Community Features None
Utilities Available None
Waterfront Description None
View City
Roof Type Other
Street Surface None
Accessibility None
Handicap Access None
Porch Deck, Patio
Total Parking Spaces 2
Building
Lot Description Level
Story Three Or More
Foundation None
Sewer Public Sewer, Other
Water Public
Architectural Style Contemporary/Modern, Mid-Rise (up to 5 stories), Townhouse
Level or Stories Three Or More
Structure Type Brick 3 Sides, Cement Siding
New Construction No
Construction Status Resale
Schools
Elementary Schools Nickajack
Middle Schools Campbell
High Schools Campbell
Others
HOA Fee Include Maintenance Structure, Maintenance Grounds, Trash
Senior Community no
Restrictions false
Tax ID 17074800930
Ownership Fee Simple
Acceptable Financing Cash, Conventional
Listing Terms Cash, Conventional
Financing no
Special Listing Condition None
Read Less

Bought with Keller Williams Realty Cityside



