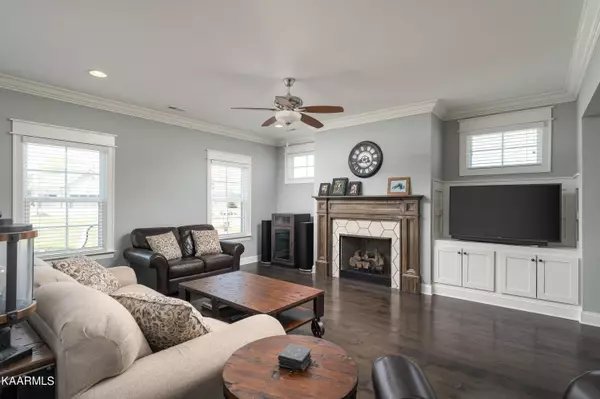For more information regarding the value of a property, please contact us for a free consultation.
8536 River Birch LOOP Ooltewah, TN 37363
Want to know what your home might be worth? Contact us for a FREE valuation!

Our team is ready to help you sell your home for the highest possible price ASAP
Key Details
Sold Price $425,000
Property Type Single Family Home
Sub Type Residential
Listing Status Sold
Purchase Type For Sale
Square Footage 2,261 sqft
Price per Sqft $187
Subdivision Lot 43 Of The Farm Of Hampton Meadows
MLS Listing ID 1188385
Sold Date 06/03/22
Style Contemporary
Bedrooms 3
Full Baths 2
HOA Fees $62/ann
Originating Board East Tennessee REALTORS® MLS
Year Built 2017
Lot Size 8,712 Sqft
Acres 0.2
Property Description
LIKE-NEW SINGLE LEVEL HOME - This stunning 3 bedroom home is like-new and move in ready. Rich hardwood floors welcome you into the home's living room with gas fireplace and extensive trim. The open floorplan continues into the kitchen with granite counters, stainless appliances, kitchen bar seating and subway tile backsplash. A formal dining room serves as the ideal spot for entertaining and gathering with wainscoting. The primary bedroom provides the comfort you crave with a trey ceiling, walk-in closet, and en suite bathroom with double bowl vanity, tile walk-in shower, and garden tub. Two additional bedrooms and a full bathroom round off the rest of the home. Outside, the patio and backyard overlooks the community pond. In desirable Hampton Meadows Subdivision, a community pool and clubhouse are great amenities to use during this upcoming summer season. Call us today to see this beautiful home for yourself!
Location
State TN
County Hamilton County - 48
Area 0.2
Rooms
Basement None
Dining Room Formal Dining Area
Interior
Interior Features Walk-In Closet(s)
Heating Central, Electric
Cooling Central Cooling
Flooring Carpet, Hardwood, Tile
Fireplaces Number 1
Fireplaces Type Gas
Fireplace Yes
Appliance Dishwasher, Microwave
Heat Source Central, Electric
Exterior
Exterior Feature Patio
Garage Spaces 2.0
View Mountain View
Porch true
Total Parking Spaces 2
Garage Yes
Building
Lot Description Pond
Faces From 1-75 South, take exit 11 toward Ooltewah. Turn left onto US-11. Turn right onto Mountain View Rd, at the roundabout take the 2nd exit toward Ooltewah Georgetown Rd. In 1.1 miles turn left onto Providence Rd. In 1.2 miles turn right onto Roy Lane, turn right onto River Birch Loop, home will be on the right. Legal Desc: Lot 43 The Farm at Hampton Meadows as recorded in Hamilton County.
Sewer Public Sewer
Water Public
Architectural Style Contemporary
Structure Type Stone,Vinyl Siding,Frame
Schools
Middle Schools Hunter
High Schools Ooltewah
Others
Restrictions Yes
Tax ID 104I D 011
Energy Description Electric
Read Less
GET MORE INFORMATION




