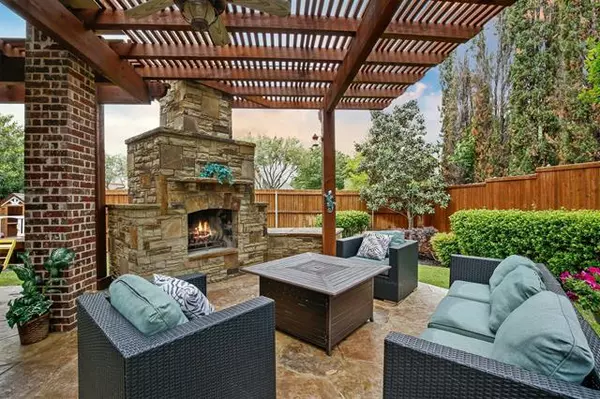For more information regarding the value of a property, please contact us for a free consultation.
1234 Crestwick Drive Murphy, TX 75094
Want to know what your home might be worth? Contact us for a FREE valuation!

Our team is ready to help you sell your home for the highest possible price ASAP
Key Details
Property Type Single Family Home
Sub Type Single Family Residence
Listing Status Sold
Purchase Type For Sale
Square Footage 4,638 sqft
Price per Sqft $204
Subdivision Rolling Ridge Estates Ph 2
MLS Listing ID 20030887
Sold Date 06/03/22
Style Contemporary/Modern
Bedrooms 5
Full Baths 4
HOA Fees $41/ann
HOA Y/N Mandatory
Year Built 2005
Annual Tax Amount $12,312
Lot Size 0.280 Acres
Acres 0.28
Property Sub-Type Single Family Residence
Property Description
Shows like a model! Incredibly gorgeous corner lot home with amazing indoor space and an outdoor paradise for entertaining family and friends! Beautiful curb appeal from the brick and stone facade. Exquisite wrought-iron spiral staircase, rich hardwood floors throughout, elegant light fixtures, stone fireplace, custom built-ins and soaring ceilings. The gourmet kitchen features a gas cooktop, stainless steel appliances, granite counters, double ovens, a walk-in & butlers pantry and an island opens to the breakfast nook. Huge living room with 2-story ceilings and backyard views. Grand primary suite with luxe ensuite bath and large walk-in closet. 2 bedrooms on the main floor. Upstairs game room with wet bar. Impressive and spacious theater room with built-in speakers, screen, and projector. Enjoy the entertainer's dream backyard oasis with a fenced pool with waterfall and spa, a cozy fireplace under the extended pergola, and more! Seller to provide a carpet allowance with good offer.
Location
State TX
County Collin
Community Park, Playground
Direction Follow US-75 N to N Central Expy. Take E Plano Pkwy and Heritage Pkwy to Crestwick Dr in Murphy.
Rooms
Dining Room 2
Interior
Interior Features Built-in Features, Built-in Wine Cooler, Cathedral Ceiling(s), Chandelier, Decorative Lighting, Flat Screen Wiring, High Speed Internet Available, Loft, Multiple Staircases, Natural Woodwork, Open Floorplan, Smart Home System, Sound System Wiring, Vaulted Ceiling(s), Wet Bar, Wired for Data
Heating Central, Natural Gas
Cooling Central Air, Electric, Roof Turbine(s)
Flooring Carpet, Hardwood, Tile
Fireplaces Type Fire Pit, Gas Logs, Outside, Stone
Appliance Built-in Gas Range, Dishwasher, Electric Oven, Gas Cooktop, Microwave, Convection Oven, Double Oven, Plumbed For Gas in Kitchen, Plumbed for Ice Maker, Vented Exhaust Fan, Water Filter
Heat Source Central, Natural Gas
Laundry Electric Dryer Hookup, Utility Room, Full Size W/D Area, Washer Hookup
Exterior
Exterior Feature Covered Patio/Porch, Fire Pit, Garden(s), Rain Gutters, Playground, Other
Garage Spaces 3.0
Fence Back Yard, Gate, Privacy, Wood
Pool Fenced, Gunite, Heated, In Ground, Pool Sweep, Private, Water Feature, Waterfall
Community Features Park, Playground
Utilities Available City Sewer, City Water, Electricity Available, Electricity Connected, Individual Gas Meter, Individual Water Meter, Natural Gas Available
Roof Type Shingle
Garage Yes
Private Pool 1
Building
Lot Description Corner Lot, Landscaped, Level, Many Trees, Sprinkler System
Story Two
Foundation Slab
Structure Type Brick,Frame
Schools
High Schools Plano East
School District Plano Isd
Others
Restrictions Unknown Encumbrance(s)
Ownership On File
Acceptable Financing Cash, Conventional, VA Loan
Listing Terms Cash, Conventional, VA Loan
Financing Conventional
Read Less

©2025 North Texas Real Estate Information Systems.
Bought with Swapnil Sharma • Compass RE Texas, LLC



