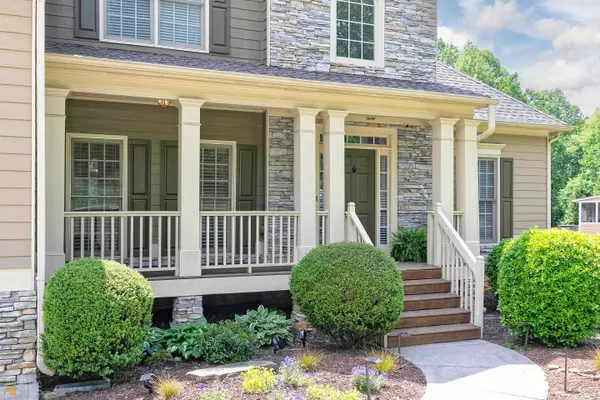For more information regarding the value of a property, please contact us for a free consultation.
124 YOSEMITE Drive Powder Springs, GA 30127
Want to know what your home might be worth? Contact us for a FREE valuation!

Our team is ready to help you sell your home for the highest possible price ASAP
Key Details
Sold Price $565,000
Property Type Single Family Home
Sub Type Single Family Residence
Listing Status Sold
Purchase Type For Sale
Square Footage 4,559 sqft
Price per Sqft $123
Subdivision Taylor Farm Phase 4
MLS Listing ID 20039922
Sold Date 06/03/22
Style Traditional
Bedrooms 5
Full Baths 3
Half Baths 1
HOA Fees $185
HOA Y/N Yes
Originating Board Georgia MLS 2
Year Built 2002
Annual Tax Amount $3,735
Tax Year 2021
Lot Size 0.530 Acres
Acres 0.53
Lot Dimensions 23086.8
Property Description
Hidden Gem in Powder Springs, Taylor Farm Community! An Entertainers Delight on Finished Basement! This Bright and Open Concept Smart Home features a Separate Dining Room, Large Family Room with Stack Stone Fireplace and an Office/Sitting Room just off the main floor kitchen. Enjoy one of two decks as you take in the sounds of nature and drink your morning cup of coffee. The oversized master is conveniently located on the main level with access to the deck. The master bath offers a soaking tub, separate shower and large walk-in closet. The main floor kitchen has new stainless-steel appliances, cabinets that have been professionally refinished and brushed satin nickel cabinet pulls added to offer a clean bright look. The Laundry Room and Half Bath are also located on the main level. White Shaker Cabinets were added above the washer/dryer for convenient storage and a sink cabinet installed in the Half Bath for additional storage. New Light Fixtures throughout, New Recessed LED Lighting in Basement, New Ceiling Fans in Guest Bedrooms, New 2inch Cordless Blinds throughout and New Beautiful Wood Stair Treads added that lead up to the 2nd floor as well as terrace level. The Terrace Level offers a Full Kitchen and Full Bath, Large Family Room, Relaxation Room or 5th Bedroom, Spacious Game Room with Pool Table to remain for new homeowners and an incredible Theater Room with an acoustically transparent screen and 6 Luxury Leather Reclining Chairs also to remain! New carpet on entire 2nd floor with Nike step ahead padding was just recently installed. Step outside from the Daylight Finished Basement to the covered patio area, complete with new Underdecking System, that overlooks the Saltwater Pool. Professionally landscaped yard with natural rock dry creek beds leads down to the creek. Perfect seating area overlooking wooded lot, creek and peaceful waterfall. So much to enjoy! Tons of improvements! This one won't last long! Agent/Owner
Location
State GA
County Paulding
Rooms
Basement Finished Bath, Daylight, Interior Entry, Exterior Entry, Finished, Full
Interior
Interior Features High Ceilings, Entrance Foyer, Soaking Tub, Walk-In Closet(s), Master On Main Level
Heating Natural Gas, Central
Cooling Ceiling Fan(s), Central Air
Flooring Carpet, Vinyl
Fireplaces Number 1
Fireplace Yes
Appliance Gas Water Heater, Cooktop, Dishwasher, Microwave, Refrigerator, Stainless Steel Appliance(s)
Laundry In Hall
Exterior
Parking Features Garage Door Opener, Garage
Community Features Street Lights
Utilities Available Cable Available, Electricity Available, High Speed Internet, Natural Gas Available, Phone Available, Water Available
View Y/N No
Roof Type Composition
Garage Yes
Private Pool No
Building
Lot Description Level, Private
Faces GPS works great! From Hiram travel south on Hwy 92 to left on Pine Valley Rd. Turn Right into Taylor Farm on Winter Park Lane Ln. Turn Right on Blue Ridge Dr. Turn Left on Yosemite Dr. Home on Right at culdesac
Sewer Septic Tank
Water Public
Structure Type Stone,Vinyl Siding
New Construction No
Schools
Elementary Schools Bessie Baggett
Middle Schools J A Dobbins
High Schools Hiram
Others
HOA Fee Include Other
Tax ID 049911
Special Listing Condition Resale
Read Less

© 2025 Georgia Multiple Listing Service. All Rights Reserved.



