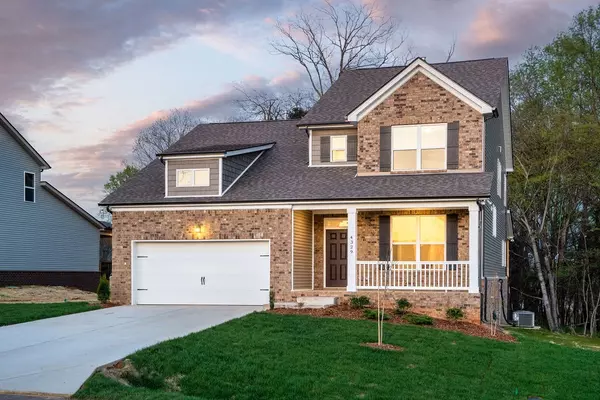For more information regarding the value of a property, please contact us for a free consultation.
4329 Socata Ct Cross Plains, TN 37049
Want to know what your home might be worth? Contact us for a FREE valuation!

Our team is ready to help you sell your home for the highest possible price ASAP
Key Details
Sold Price $486,200
Property Type Single Family Home
Sub Type Single Family Residence
Listing Status Sold
Purchase Type For Sale
Square Footage 2,631 sqft
Price per Sqft $184
Subdivision Chelseas Way
MLS Listing ID 2376581
Sold Date 06/07/22
Bedrooms 4
Full Baths 3
Half Baths 1
HOA Fees $55/mo
HOA Y/N Yes
Year Built 2022
Annual Tax Amount $1,300
Lot Size 10,454 Sqft
Acres 0.24
Property Description
Why wait for new construction when you can have this beautiful move-in ready Reagan floorplan that features owners suite and home office on main level. Your kitchen boasts an oversized island, quartz countertops and a walk-in pantry. Living/great room has lots of windows with natural light, plus an electric fireplace. You'll spend summer nights on the rear covered deck watching nature in the tree-lined backyard, or meet your new neighbors while sitting on the covered front porch. There's plenty room upstairs with three bedrooms and two full bathrooms, plus a sizeable game room to use as second office or guest room. Need storage space? There is a good amount of of closets throughout home. Easy cleaning with laminate & tile flooring in every room. This turn-key home waits for you!
Location
State TN
County Robertson County
Rooms
Main Level Bedrooms 1
Interior
Interior Features Extra Closets, Walk-In Closet(s)
Heating Central, Natural Gas
Cooling Central Air, Electric
Flooring Laminate, Tile
Fireplaces Number 1
Fireplace Y
Appliance Dishwasher, Disposal
Exterior
Garage Spaces 2.0
Waterfront false
View Y/N false
Roof Type Shingle
Parking Type Attached - Front, Concrete, Driveway
Private Pool false
Building
Story 2
Sewer STEP System
Water Public
Structure Type Brick, Vinyl Siding
New Construction false
Schools
Elementary Schools East Robertson Elementary
Middle Schools East Robertson Elementary
High Schools East Robertson High School
Others
HOA Fee Include Maintenance Grounds
Senior Community false
Read Less

© 2024 Listings courtesy of RealTrac as distributed by MLS GRID. All Rights Reserved.
GET MORE INFORMATION




