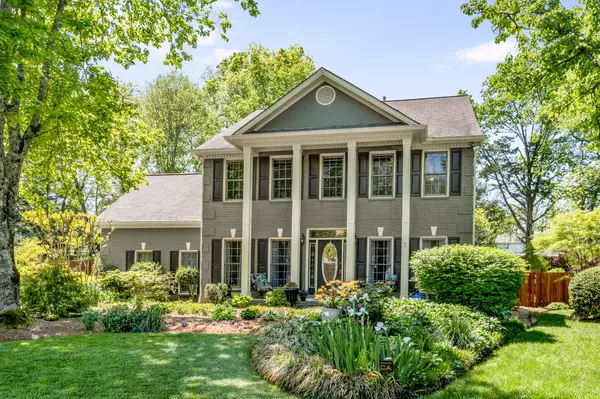For more information regarding the value of a property, please contact us for a free consultation.
212 Herbert Ct Brentwood, TN 37027
Want to know what your home might be worth? Contact us for a FREE valuation!

Our team is ready to help you sell your home for the highest possible price ASAP
Key Details
Sold Price $808,000
Property Type Single Family Home
Sub Type Single Family Residence
Listing Status Sold
Purchase Type For Sale
Square Footage 2,898 sqft
Price per Sqft $278
Subdivision Cottonport Plantation
MLS Listing ID 2381227
Sold Date 06/07/22
Bedrooms 4
Full Baths 2
Half Baths 1
HOA Fees $74/mo
HOA Y/N Yes
Year Built 1988
Annual Tax Amount $3,615
Lot Size 0.300 Acres
Acres 0.3
Lot Dimensions 37 X 148
Property Description
An oasis in Brentwood’s Cottonport! This lovely family home sits at the end of a cul-de-sac close to everything Brentwood has to offer. Proximity to interstate and shopping. Park-like landscaped grounds lead you to the backyard garden retreat with a gas-heated saltwater lap pool (8x40), deck and sunroom. Fenced backyard and direct gate access to Cottonport’s walking path that takes you to the playground, community tennis and pool in minutes. Renovated master bathroom and fresh pain on the home’s exterior. Large bonus room with built-ins and ample storage. Reverse osmosis water upstairs and down, EV charger in garage, washer/dryer to convey, pool shed to convey.
Location
State TN
County Davidson County
Interior
Interior Features Walk-In Closet(s)
Heating Dual, Natural Gas
Cooling Dual, Electric
Flooring Carpet, Finished Wood, Tile
Fireplaces Number 1
Fireplace Y
Exterior
Exterior Feature Gas Grill
Garage Spaces 2.0
Waterfront false
View Y/N false
Parking Type Attached - Rear, Concrete
Private Pool false
Building
Story 2
Sewer Public Sewer
Water Public
Structure Type Brick, Hardboard Siding
New Construction false
Schools
Elementary Schools Granbery Elementary
Middle Schools William Henry Oliver Middle School
High Schools John Overton Comp High School
Others
Senior Community false
Read Less

© 2024 Listings courtesy of RealTrac as distributed by MLS GRID. All Rights Reserved.
GET MORE INFORMATION




