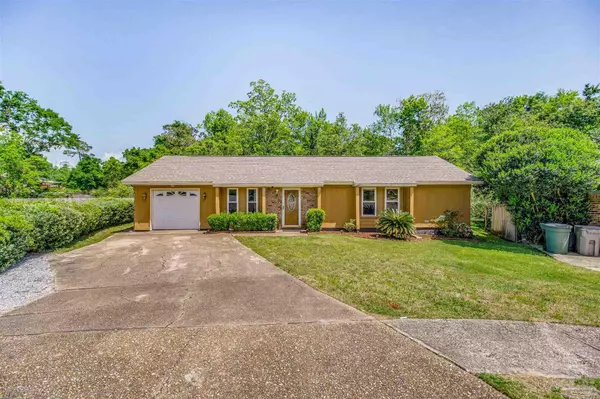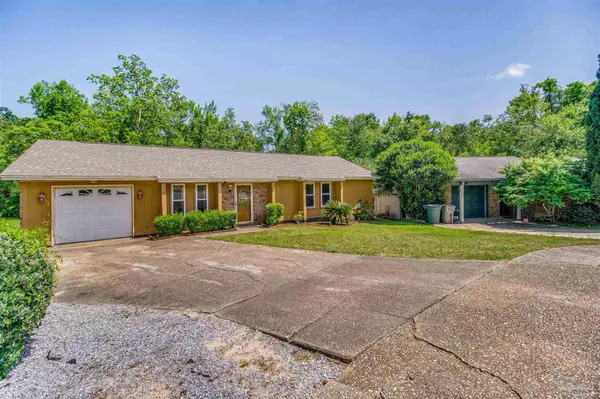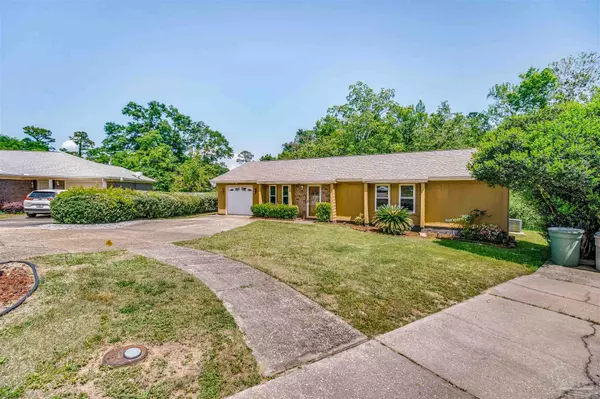Bought with Chase Dupuis • NFI Property Management Solutions LLC
For more information regarding the value of a property, please contact us for a free consultation.
4631 Citadel Dr Pensacola, FL 32514
Want to know what your home might be worth? Contact us for a FREE valuation!

Our team is ready to help you sell your home for the highest possible price ASAP
Key Details
Sold Price $230,000
Property Type Single Family Home
Sub Type Single Family Residence
Listing Status Sold
Purchase Type For Sale
Square Footage 1,284 sqft
Price per Sqft $179
Subdivision Northpointe
MLS Listing ID 608161
Sold Date 06/07/22
Style Ranch
Bedrooms 4
Full Baths 2
HOA Y/N No
Originating Board Pensacola MLS
Year Built 1982
Lot Size 0.530 Acres
Acres 0.53
Property Description
Here is your opportunity to own a charming home in the highly sought after northeast Pensacola area which is centrally located near both malls, major hospitals, Pensacola State College (PSC), and the University of West Florida (UWF). Neighborhood is located near interstates for quick access to the beaches, and downtown Pensacola. This home has some newly updated luxury plank flooring, lighting, Whirlpool appliances, and other upgrades throughout the home. There is a Florida Sun Room with an additional 224 Sq Ft with an outside vented cooling/heating unit that cannot be added to square ft. The neighborhood is established and well maintained without a HOA. There is plenty of room in the half acre yard to expand and add a pool. This deal is sure to go fast. Listing agent has interest in this property. Owner is a licensed realtor. Contact co-listing agent with any inquiries.
Location
State FL
County Escambia
Zoning County,Res Single
Rooms
Dining Room Breakfast Bar, Kitchen/Dining Combo
Kitchen Updated
Interior
Interior Features Ceiling Fan(s), High Ceilings, Sun Room
Heating Central
Cooling Central Air, Ceiling Fan(s), ENERGY STAR Qualified Equipment
Flooring Tile, Laminate, Simulated Wood
Appliance Electric Water Heater, ENERGY STAR Qualified Dishwasher, ENERGY STAR Qualified Refrigerator, ENERGY STAR Qualified Appliances
Exterior
Parking Features Garage, Garage Door Opener
Garage Spaces 1.0
Fence Back Yard
Pool None
Community Features Sidewalks
View Y/N No
Roof Type Gable
Total Parking Spaces 4
Garage Yes
Building
Lot Description Cul-De-Sac
Faces Take 9th Avenue to Olive Rd and make right into Northpointe. Or take Olive Road and cross over 9th Avenue to Northpointe Subdivision on Left hand side. Take I10 to Exit 17 to Scenic Hwy to Northpointe Subdivvision.
Story 1
Water Public
Structure Type Block, Brick
New Construction No
Others
Tax ID 091S291500280003
Security Features Smoke Detector(s)
Special Listing Condition As Is
Read Less



