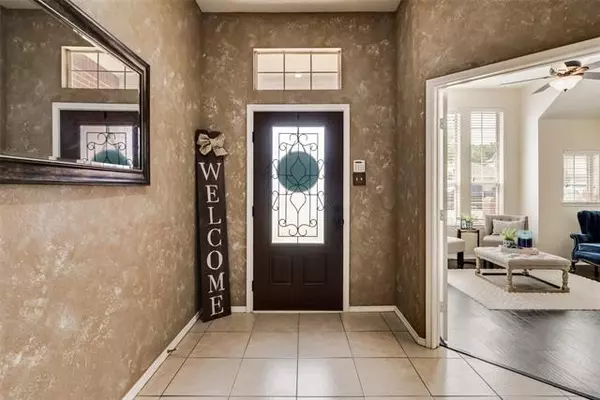For more information regarding the value of a property, please contact us for a free consultation.
7114 Park Hill Trail Sachse, TX 75048
Want to know what your home might be worth? Contact us for a FREE valuation!

Our team is ready to help you sell your home for the highest possible price ASAP
Key Details
Property Type Single Family Home
Sub Type Single Family Residence
Listing Status Sold
Purchase Type For Sale
Square Footage 1,876 sqft
Price per Sqft $205
Subdivision Woodbridge Ph 3B
MLS Listing ID 20050457
Sold Date 06/01/22
Bedrooms 3
Full Baths 2
HOA Fees $40/ann
HOA Y/N Mandatory
Year Built 2001
Annual Tax Amount $6,163
Lot Size 6,534 Sqft
Acres 0.15
Property Description
Gorgeous single-story home with open split floor plan, located in Woodbridge planned community with golf course, clubhouse, pools, parks and trails. Large open entryway with ceramic tile floors, arches and spacious study with laminate hardwood flooring and beautiful French doors. Open kitchen with a breakfast bar, island, ceramic tile floor, tile backsplash, stainless steel appliances, gas range, upgraded dishwasher, skylight and 42 inch cabinets. Family room off the kitchen with ceramic tile floors, gas starter fireplace, ceiling fan and large windows. Master bathroom features garden tub, seperate shower and walk in closet. Backyard features a covered patio and extensive lush landscaping. Multiple offers. Offer deadline 4 pm 5-9-22.
Location
State TX
County Collin
Community Club House, Golf, Greenbelt, Jogging Path/Bike Path, Park, Perimeter Fencing, Playground, Pool, Restaurant, Sidewalks
Direction South on Woodbridge park way from 78, take a left on Clubhouse and then a right on Park Hill
Rooms
Dining Room 1
Interior
Interior Features Built-in Features, Cable TV Available, Eat-in Kitchen, High Speed Internet Available, Kitchen Island, Open Floorplan, Vaulted Ceiling(s), Walk-In Closet(s)
Heating Central, Natural Gas
Cooling Central Air, Electric
Flooring Carpet, Ceramic Tile
Fireplaces Number 1
Fireplaces Type Brick
Equipment Irrigation Equipment
Appliance Dishwasher, Disposal, Gas Range, Gas Water Heater, Microwave
Heat Source Central, Natural Gas
Laundry Electric Dryer Hookup, Full Size W/D Area, Washer Hookup
Exterior
Exterior Feature Covered Patio/Porch
Garage Spaces 2.0
Fence Full, High Fence, Privacy
Community Features Club House, Golf, Greenbelt, Jogging Path/Bike Path, Park, Perimeter Fencing, Playground, Pool, Restaurant, Sidewalks
Utilities Available Cable Available, City Sewer, City Water
Roof Type Composition
Garage Yes
Building
Lot Description Interior Lot
Story One
Foundation Slab
Structure Type Brick,Frame,Wood,Other
Schools
School District Wylie Isd
Others
Restrictions Deed
Ownership TAX
Acceptable Financing Cash, FHA, VA Loan, Other
Listing Terms Cash, FHA, VA Loan, Other
Financing Conventional
Special Listing Condition Survey Available
Read Less

©2024 North Texas Real Estate Information Systems.
Bought with Klaudia Giardina • Rogers Healy and Associates
GET MORE INFORMATION




