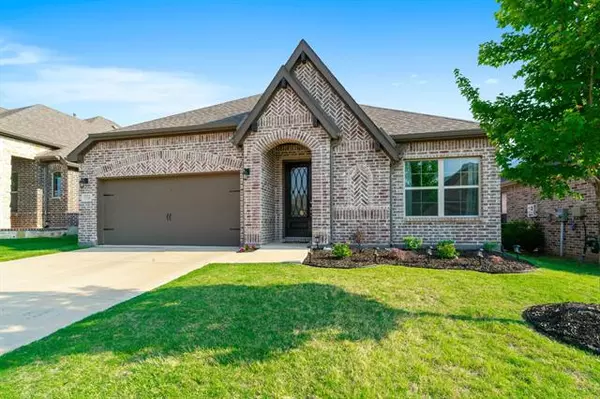For more information regarding the value of a property, please contact us for a free consultation.
1524 Tumbleweed Trail Northlake, TX 76226
Want to know what your home might be worth? Contact us for a FREE valuation!

Our team is ready to help you sell your home for the highest possible price ASAP
Key Details
Property Type Single Family Home
Sub Type Single Family Residence
Listing Status Sold
Purchase Type For Sale
Square Footage 2,195 sqft
Price per Sqft $220
Subdivision Canyon Falls Village
MLS Listing ID 20060335
Sold Date 06/10/22
Style Traditional
Bedrooms 3
Full Baths 2
HOA Fees $202/qua
HOA Y/N Mandatory
Year Built 2018
Annual Tax Amount $8,727
Lot Size 6,011 Sqft
Acres 0.138
Property Description
Beautiful 3 bed, 2 bath home in the amazing community of Canyon Falls in Northlake, Tx. Entering the home you are met with high ceilings and an open layout of the home. To your right you will see the first guest bedroom and entry to the sizeable office & play room space. Further into the home you will see a spacious kitchen and dining space, with a large kitchen island, ample counter space and separate walk-in pantry. To your left, you will see a hall leading to the 2 car garage, and access to the laundry room and second sizeable bedroom connected to an Jack & Jill style bathroom. Host family movie nights in the large living room space. Retreat in the spacious primary bedroom set with a separate seating area, two walk-in closets, and an ensuited bathroom with dual sinks and an amazing step in shower. Grill and chill in the cozy covered patio space and backyard area, perfect for summer gatherings. This house truly has it all!
Location
State TX
County Denton
Direction Head east on Cross Timbers Rd. Take a left on Cleveland Rd and a right on Westbridge Dr. Take a right on Bridgeton Ln and additional right on Tumbleweed Trail and the house is on the right.
Rooms
Dining Room 1
Interior
Interior Features Cable TV Available, Decorative Lighting, Double Vanity, Eat-in Kitchen, High Speed Internet Available, Kitchen Island, Open Floorplan, Pantry, Walk-In Closet(s)
Heating Central, Electric
Cooling Ceiling Fan(s), Central Air, Electric
Flooring Carpet, Hardwood, Tile
Appliance Dishwasher, Disposal, Electric Oven, Gas Cooktop, Microwave, Plumbed For Gas in Kitchen, Vented Exhaust Fan, Other
Heat Source Central, Electric
Laundry Electric Dryer Hookup, Full Size W/D Area, Washer Hookup, Other
Exterior
Exterior Feature Covered Patio/Porch, Rain Gutters, Other
Garage Spaces 2.0
Fence Back Yard, Fenced, Rock/Stone, Wood
Utilities Available City Sewer, City Water
Roof Type Composition,Shingle
Garage Yes
Building
Lot Description Few Trees, Interior Lot, Landscaped
Story One
Foundation Slab
Structure Type Brick
Schools
School District Northwest Isd
Others
Acceptable Financing Cash, Conventional, FHA, VA Loan
Listing Terms Cash, Conventional, FHA, VA Loan
Financing Conventional
Read Less

©2024 North Texas Real Estate Information Systems.
Bought with Hany Abdelmalek • Fathom Realty LLC
GET MORE INFORMATION




