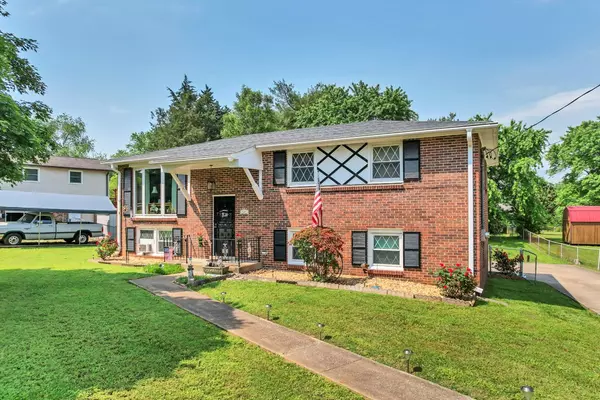For more information regarding the value of a property, please contact us for a free consultation.
424 Harwell Dr Hermitage, TN 37076
Want to know what your home might be worth? Contact us for a FREE valuation!

Our team is ready to help you sell your home for the highest possible price ASAP
Key Details
Sold Price $375,000
Property Type Single Family Home
Sub Type Single Family Residence
Listing Status Sold
Purchase Type For Sale
Square Footage 1,702 sqft
Price per Sqft $220
Subdivision Hermitage Estates
MLS Listing ID 2384369
Sold Date 06/10/22
Bedrooms 3
Full Baths 2
HOA Y/N No
Year Built 1969
Annual Tax Amount $1,734
Lot Size 0.300 Acres
Acres 0.3
Lot Dimensions 100 X 179
Property Description
This FABULOUS all brick split level home is located on a quiet cul-de-sac and has been maintained SO well! New roof, gutter guards, replacement windows, and berber carpeting. Large private den/4th bedroom with large private bath, one-level entry, and walk-in closet. Insulated well for sound barrier and heating/cooling control. Custom wrought iron railing and door. Two-car garage, workshop and laundry area. The outdoor fireplace and large covered patio area are great for outdoor enjoyment and entertaining. Fenced yard with mature shade trees and garden spot. Concrete drive with extra parking. Great neighborhood convenient to shopping, schools, I-40, and the Nashville International Airport. This home was built so there has been absolutely no water intrusion! **Contents Negotiable!**
Location
State TN
County Davidson County
Rooms
Main Level Bedrooms 3
Interior
Heating Electric
Cooling Electric
Flooring Carpet, Laminate, Tile
Fireplace N
Appliance Refrigerator
Exterior
Garage Spaces 2.0
Waterfront false
View Y/N false
Parking Type Attached - Rear
Private Pool false
Building
Lot Description Level
Story 2
Sewer Public Sewer
Water Public
Structure Type Brick
New Construction false
Schools
Elementary Schools Tulip Grove Elementary
Middle Schools Dupont Tyler Middle
High Schools Mcgavock Comp High School
Others
Senior Community false
Read Less

© 2024 Listings courtesy of RealTrac as distributed by MLS GRID. All Rights Reserved.
GET MORE INFORMATION




