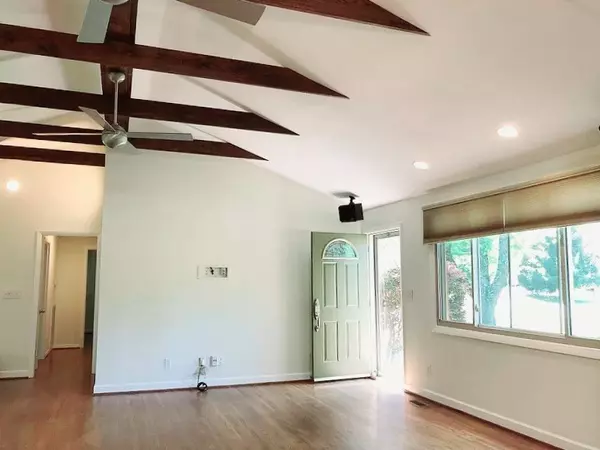For more information regarding the value of a property, please contact us for a free consultation.
5003 W Durrett Dr Nashville, TN 37211
Want to know what your home might be worth? Contact us for a FREE valuation!

Our team is ready to help you sell your home for the highest possible price ASAP
Key Details
Sold Price $415,000
Property Type Single Family Home
Sub Type Single Family Residence
Listing Status Sold
Purchase Type For Sale
Square Footage 1,425 sqft
Price per Sqft $291
Subdivision Caldwell Country Estates
MLS Listing ID 2379162
Sold Date 06/10/22
Bedrooms 3
Full Baths 1
Half Baths 1
HOA Y/N No
Year Built 1966
Annual Tax Amount $3,053
Lot Size 0.360 Acres
Acres 0.36
Lot Dimensions 81 X 167
Property Description
DON'T MISS out on this charming all brick single-level open concept home, conveniently located near Crieve Hall & Nippers Corner and I65.; lots of natural light, skylight, vaulted ceilings with exposed beams ,beautiful hdwds thru out; enjoy a chefs gourmet kitchen w/6 burner gas range double oven and vent, butcher block island w/ prep sink, ";barn doors" in bedroom; new HVAC in 2021, metal roof, flat level lot, fenced back yard w/ shed; large covered deck for comfortable entertaining and relaxing; aggregate drive with large parking space in rear; Neighborhood green space is coming soon; levolor cordless blinds; washer/dryer remain but not warranted;
Location
State TN
County Davidson County
Rooms
Main Level Bedrooms 3
Interior
Heating Central, Natural Gas
Cooling Central Air, Electric
Flooring Finished Wood, Tile
Fireplace N
Appliance Dishwasher, Disposal, Dryer, Refrigerator, Washer
Exterior
Exterior Feature Storage
Waterfront false
View Y/N false
Roof Type Metal
Parking Type Aggregate, Driveway, Parking Pad
Private Pool false
Building
Lot Description Level
Story 1
Sewer Public Sewer
Water Public
Structure Type Brick
New Construction false
Schools
Elementary Schools Norman Binkley Elementary
Middle Schools Croft Design Center
High Schools John Overton Comp High School
Others
Senior Community false
Read Less

© 2024 Listings courtesy of RealTrac as distributed by MLS GRID. All Rights Reserved.
GET MORE INFORMATION




