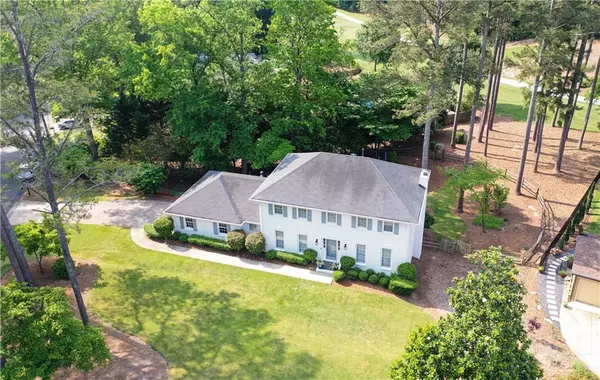For more information regarding the value of a property, please contact us for a free consultation.
3808 Valley Green DR Marietta, GA 30068
Want to know what your home might be worth? Contact us for a FREE valuation!

Our team is ready to help you sell your home for the highest possible price ASAP
Key Details
Sold Price $910,000
Property Type Single Family Home
Sub Type Single Family Residence
Listing Status Sold
Purchase Type For Sale
Square Footage 3,464 sqft
Price per Sqft $262
Subdivision Indian Hills Country Club
MLS Listing ID 7048132
Sold Date 06/10/22
Style Traditional
Bedrooms 4
Full Baths 2
Half Baths 2
Construction Status Resale
HOA Y/N No
Year Built 1971
Annual Tax Amount $6,880
Tax Year 2021
Lot Size 0.373 Acres
Acres 0.3733
Property Description
Fabulous Home* Cul de Sac Street* Premier location* WALTON HS District * INDIAN HIL CC* Located along the Choctaw 9* Walking distance to the CC* Move IN TODAY* 4 Sided brick home* Stunning front and back curb appeal with room for a large pool* Updated and renovated throughout* First class renovations* Updated kitchen with soft close drawers, quartz countertops, 16 Gauge commercial grade SS sink and faucet, under the counter mounted drawer microwave* 5 Burner gas range* Recessed lighting* Stunning Master suite with spa like bath, water closet, and custom walk in closet* Renovated hall bath that compliments the graciously sized secondary bedrooms* Finished terrace level has been completely renovated with new flooring, walls, tray ceilings, recessed lighting, high end in-ceiling media speakers, and water heater* A few amazing features not to be missed including stunning large deck off the kitchen area, cozy screen porch for those hot summer nights, beautifully painted fireplace and new mantle on the main level, inspected and upgraded flues and new masonry work completed, new staircase railing and handrail added, exterior recessed down lighting added, 7 trees removed, indoor recessed lighting, high-end in-ceiling speakers throughout home and smart in wall Alexa in wall amp added in the master bathroom, keyless entry keypad* multiple outdated outlets and light switches were replaced* Close to great shopping and fantastic restaurants* Easy access to I75 and 285* Minutes away from downtown Roswell and downtown Sandy Springs*
Location
State GA
County Cobb
Lake Name None
Rooms
Bedroom Description Oversized Master, Sitting Room, Split Bedroom Plan
Other Rooms None
Basement Daylight, Exterior Entry, Finished, Finished Bath, Full, Interior Entry
Dining Room Seats 12+, Separate Dining Room
Interior
Interior Features Beamed Ceilings, Disappearing Attic Stairs, Double Vanity, Entrance Foyer, High Speed Internet, His and Hers Closets, Walk-In Closet(s), Wet Bar
Heating Central, Forced Air, Natural Gas, Zoned
Cooling Ceiling Fan(s), Central Air, Zoned
Flooring Hardwood
Fireplaces Number 2
Fireplaces Type Basement, Family Room, Gas Log
Window Features None
Appliance Dishwasher, Disposal, Double Oven, Electric Cooktop, Gas Cooktop, Gas Water Heater, Microwave, Self Cleaning Oven, Other
Laundry Laundry Room, Main Level, Mud Room
Exterior
Exterior Feature Garden, Private Front Entry, Private Rear Entry, Rear Stairs
Parking Features Attached, Driveway, Garage, Garage Door Opener, Garage Faces Side, Kitchen Level, Storage
Garage Spaces 2.0
Fence Back Yard, Fenced, Wood
Pool None
Community Features Clubhouse, Country Club, Fitness Center, Golf, Near Schools, Near Shopping, Near Trails/Greenway, Restaurant, Street Lights, Swim Team
Utilities Available Cable Available, Electricity Available, Natural Gas Available, Phone Available, Sewer Available, Underground Utilities, Water Available
Waterfront Description None
View Golf Course
Roof Type Composition
Street Surface Asphalt, Paved
Accessibility None
Handicap Access None
Porch Deck, Patio, Rear Porch, Screened
Total Parking Spaces 2
Building
Lot Description Back Yard, Corner Lot, Front Yard, Landscaped, Level, On Golf Course
Story Two
Foundation Concrete Perimeter
Sewer Public Sewer
Water Public
Architectural Style Traditional
Level or Stories Two
Structure Type Brick 4 Sides
New Construction No
Construction Status Resale
Schools
Elementary Schools East Side
Middle Schools Dickerson
High Schools Walton
Others
Senior Community no
Restrictions false
Tax ID 16104900340
Special Listing Condition None
Read Less

Bought with Harry Norman Realtors



