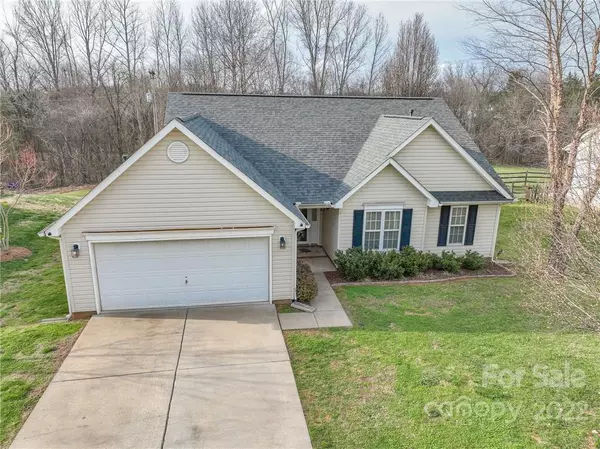For more information regarding the value of a property, please contact us for a free consultation.
1016 Sandy Point DR SW Concord, NC 28025
Want to know what your home might be worth? Contact us for a FREE valuation!

Our team is ready to help you sell your home for the highest possible price ASAP
Key Details
Sold Price $320,000
Property Type Single Family Home
Sub Type Single Family Residence
Listing Status Sold
Purchase Type For Sale
Square Footage 1,310 sqft
Price per Sqft $244
Subdivision Boulder Creek
MLS Listing ID 3827554
Sold Date 06/13/22
Style Ranch
Bedrooms 3
Full Baths 2
HOA Fees $14/ann
HOA Y/N 1
Abv Grd Liv Area 1,310
Year Built 1998
Lot Size 7,405 Sqft
Acres 0.17
Lot Dimensions 63' x 105' x 79' x 108'
Property Description
Located in the established 'Boulder Creek' neighborhood, which is conveniently located to Concord Mills, Harrisburg, I-485 and Charlotte.
This open ranch with split bedroom floor plan, has a private, level, fenced backyard that backs up to woods. Great room w/ vaulted ceiling, ceiling fan, gas log fireplace, & media niche! Spacious kitchen w/ lg dining area. Island w/ bar seating, tons of cabinetry & countertop space. Vaulted ceiling in master bedroom, Lg WIC. New Roof and new HVAC installed in 2021.
Location
State NC
County Cabarrus
Zoning CURV
Rooms
Main Level Bedrooms 3
Interior
Interior Features Attic Stairs Pulldown, Cable Prewire, Kitchen Island, Open Floorplan, Split Bedroom, Vaulted Ceiling(s)
Heating Central
Cooling Ceiling Fan(s)
Flooring Carpet, Laminate, Linoleum
Fireplaces Type Great Room
Fireplace true
Appliance Dishwasher, Electric Cooktop, Electric Range, Exhaust Fan, Gas Water Heater, Plumbed For Ice Maker
Exterior
Garage Spaces 2.0
Fence Fenced
Parking Type Attached Garage
Garage true
Building
Lot Description Level
Foundation Slab
Sewer Public Sewer
Water City
Architectural Style Ranch
Level or Stories One
Structure Type Vinyl
New Construction false
Schools
Elementary Schools Unspecified
Middle Schools Unspecified
High Schools Unspecified
Others
HOA Name Cedar Management
Acceptable Financing Cash, Conventional, FHA, VA Loan
Listing Terms Cash, Conventional, FHA, VA Loan
Special Listing Condition None
Read Less
© 2024 Listings courtesy of Canopy MLS as distributed by MLS GRID. All Rights Reserved.
Bought with Jeff Sny • Blue Oak Realty Group
GET MORE INFORMATION




