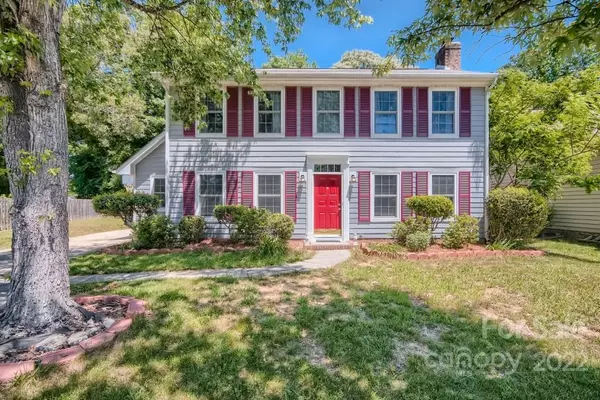For more information regarding the value of a property, please contact us for a free consultation.
3409 Chardmore DR Matthews, NC 28105
Want to know what your home might be worth? Contact us for a FREE valuation!

Our team is ready to help you sell your home for the highest possible price ASAP
Key Details
Sold Price $411,400
Property Type Single Family Home
Sub Type Single Family Residence
Listing Status Sold
Purchase Type For Sale
Square Footage 1,924 sqft
Price per Sqft $213
Subdivision Marshbrooke
MLS Listing ID 3856661
Sold Date 06/13/22
Style Colonial
Bedrooms 3
Full Baths 2
Half Baths 1
HOA Fees $4/ann
HOA Y/N 1
Abv Grd Liv Area 1,924
Year Built 1988
Lot Size 0.310 Acres
Acres 0.31
Property Description
Multiple offers have been received. Seller has requested any additional offers be submitted no later than 5:00 PM on Sunday 5/15/22. Beautifully sited on a small cul-de-sac, this stately Colonial has so much to offer! Enjoy the strategically planned gardens that have resulted in lovely mature grounds. The large back patio is sure to encourage out door gatherings in addition to relaxing at home escapes. The home’s first floor boasts hardwood floors, a large great room with charming and convenient built-ins as well as a wood burning fireplace. Also, on this level there’s a formal dining room, a ½ bath, a generous pantry, laundry with additional storage, an inviting kitchen with a terrific backyard view, tons of cabinets and a breakfast area. Don’t miss the phenomenal 4 season room ready for any number of uses. Upstairs you will find 3 well-proportioned bedrooms and 2 full bathrooms-don’t miss the vaulted ceilings in the primary bedroom! HVAC replaced 2017. Welcome Home!
Location
State NC
County Mecklenburg
Zoning R4
Interior
Interior Features Breakfast Bar, Built-in Features, Pantry, Vaulted Ceiling(s), Walk-In Closet(s), Walk-In Pantry
Heating Heat Pump
Cooling Ceiling Fan(s), Heat Pump, Wall Unit(s)
Flooring Carpet, Vinyl, Wood
Fireplaces Type Great Room, Wood Burning
Fireplace true
Appliance Dishwasher, Electric Range, Electric Water Heater, Refrigerator
Exterior
Utilities Available Cable Available
Roof Type Shingle
Parking Type Parking Space(s)
Building
Lot Description Level, Wooded
Foundation Slab
Sewer Public Sewer
Water City
Architectural Style Colonial
Level or Stories Two
Structure Type Hardboard Siding
New Construction false
Schools
Elementary Schools Piney Grove
Middle Schools Mint Hill
High Schools David W Butler
Others
Acceptable Financing Cash, Conventional, FHA, VA Loan
Listing Terms Cash, Conventional, FHA, VA Loan
Special Listing Condition None
Read Less
© 2024 Listings courtesy of Canopy MLS as distributed by MLS GRID. All Rights Reserved.
Bought with Taylor Briggs • Opendoor Brokerage LLC
GET MORE INFORMATION




