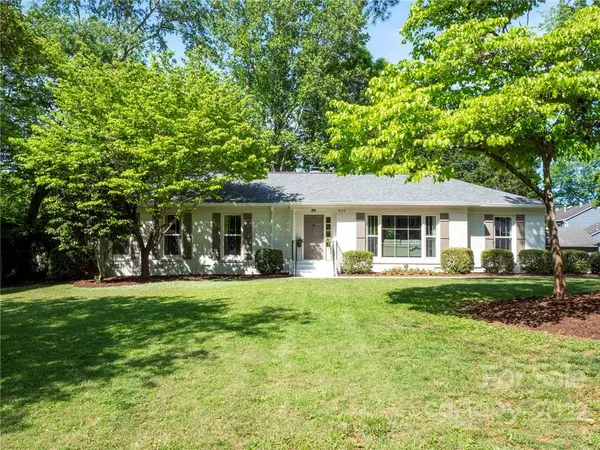For more information regarding the value of a property, please contact us for a free consultation.
8115 Knollbrook DR Charlotte, NC 28270
Want to know what your home might be worth? Contact us for a FREE valuation!

Our team is ready to help you sell your home for the highest possible price ASAP
Key Details
Sold Price $600,000
Property Type Single Family Home
Sub Type Single Family Residence
Listing Status Sold
Purchase Type For Sale
Square Footage 1,824 sqft
Price per Sqft $328
Subdivision Heritage Woods
MLS Listing ID 3859595
Sold Date 06/14/22
Style Ranch
Bedrooms 3
Full Baths 2
Abv Grd Liv Area 1,824
Year Built 1972
Lot Size 0.380 Acres
Acres 0.38
Lot Dimensions 102x141x101x93x110
Property Description
Beautiful RENOVATION in the charming neighborhood of Olde Heritage. 3 bed, 2 bath RANCH w/Sunroom on a LEVEL .38 acre lot! This renovation is absolutely STUNNING! Complete KITCHEN Remodel w/ NEW cabinets, a 7-foot ISLAND w/ additional storage & seating, stylish globe pendants, Gorgeous countertops, Hand-crafted subway tile backsplash, NEW stainless steel appliances. Super spacious & open floor plan, Very generously sized bedrooms! French doors open to a large sunroom w/ NEW floor to ceiling windows. GUEST BATH w/Linen closet, NEW tub, subway tile tub surround, 2-sink Vanity w/ amazing storage, and the sweetest blue & white pattern ceramic tile flooring!! Primary bath: FRAMELESS GLASS shower w/ subway tile surround and designer shower floor. Retro VANITY, mirror and lighting. Refinished hardwood flooring in all bedrooms, living areas and dining area. NEW windows throughout, NEW Craftsman-style interior doors, NEW Craftsman-style trim on ALL doors and windows, NEW ROOF!
Location
State NC
County Mecklenburg
Zoning R3
Rooms
Main Level Bedrooms 3
Interior
Interior Features Attic Stairs Pulldown, Cable Prewire, Kitchen Island, Open Floorplan, Pantry
Heating Central, Forced Air, Natural Gas
Cooling Attic Fan, Ceiling Fan(s)
Flooring Tile, Vinyl, Wood
Fireplaces Type Great Room, Wood Burning
Fireplace true
Appliance Dishwasher, Electric Range, Gas Water Heater, Microwave, Plumbed For Ice Maker, Refrigerator
Exterior
Fence Fenced
Utilities Available Cable Available
Waterfront Description None
Roof Type Shingle
Parking Type Driveway
Building
Lot Description Green Area, Level, Wooded
Foundation Crawl Space
Sewer Public Sewer
Water City
Architectural Style Ranch
Level or Stories One
Structure Type Brick Full
New Construction false
Schools
Elementary Schools Lansdowne
Middle Schools Mcclintock
High Schools East Mecklenburg
Others
Acceptable Financing Cash, Conventional
Listing Terms Cash, Conventional
Special Listing Condition None
Read Less
© 2024 Listings courtesy of Canopy MLS as distributed by MLS GRID. All Rights Reserved.
Bought with Jobey Thomas • COMPASS Southpark
GET MORE INFORMATION




