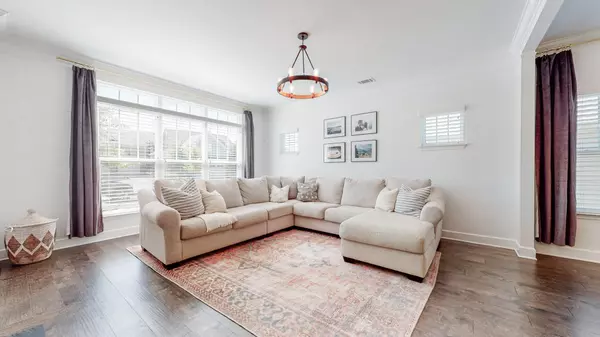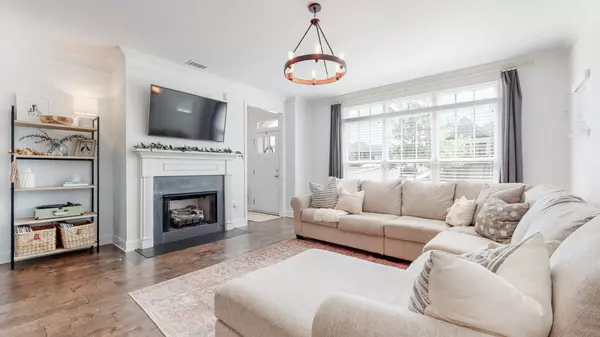For more information regarding the value of a property, please contact us for a free consultation.
1300 Duns Ln Nolensville, TN 37135
Want to know what your home might be worth? Contact us for a FREE valuation!

Our team is ready to help you sell your home for the highest possible price ASAP
Key Details
Sold Price $615,000
Property Type Single Family Home
Sub Type Single Family Residence
Listing Status Sold
Purchase Type For Sale
Square Footage 2,077 sqft
Price per Sqft $296
Subdivision Burkitt Village
MLS Listing ID 2387153
Sold Date 06/16/22
Bedrooms 3
Full Baths 2
Half Baths 1
HOA Fees $45/mo
HOA Y/N Yes
Year Built 2018
Annual Tax Amount $2,990
Lot Size 7,840 Sqft
Acres 0.18
Lot Dimensions 70 X 132
Property Description
Beautiful Move-In Ready Nolensville home! Step inside and fall in love with a Bright Open Floor Plan featuring a large Kitchen with a huge center island overlooking the spacious Family Room. The main level includes an expansive Primary Suite, oversized Laundry Room, Half Bath for Guests and a Mudroom as you enter from the Garage. The Owners Suite has its own bathroom with walk-in tile shower, soaking tub, double-sink vanity, and an oversized walk-in closet. The upper level has 2 larger Guest Suites that share a bright hall bathroom with its own linen closet. You'll love watching the sunsets from the covered back porch. The backyard is completely fenced and this homesite backs to the community preserve for extra privacy! Easy access to all of the shopping & dining close-by!
Location
State TN
County Davidson County
Rooms
Main Level Bedrooms 1
Interior
Heating Central, Natural Gas
Cooling Central Air, Electric
Flooring Carpet, Finished Wood, Tile
Fireplace N
Appliance Dishwasher, Microwave, Refrigerator
Exterior
Garage Spaces 2.0
Waterfront false
View Y/N false
Parking Type Attached - Front, Concrete, Driveway
Private Pool false
Building
Story 2
Sewer Public Sewer
Water Public
Structure Type Hardboard Siding, Brick
New Construction false
Schools
Elementary Schools Henry Maxwell Elementary School
Middle Schools Thurgood Marshall Middle School
High Schools Cane Ridge High School
Others
HOA Fee Include Maintenance Grounds
Senior Community false
Read Less

© 2024 Listings courtesy of RealTrac as distributed by MLS GRID. All Rights Reserved.
GET MORE INFORMATION




