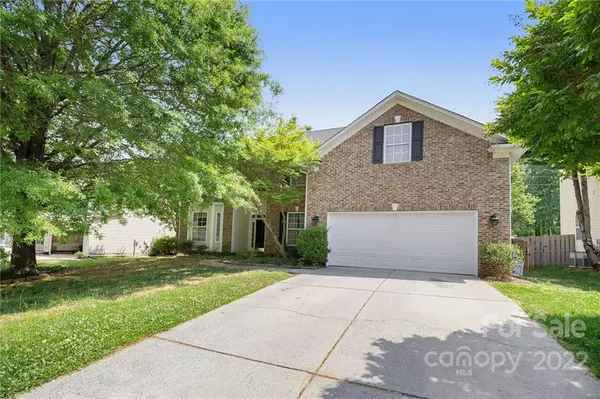For more information regarding the value of a property, please contact us for a free consultation.
2542 Windsor Chase DR Matthews, NC 28105
Want to know what your home might be worth? Contact us for a FREE valuation!

Our team is ready to help you sell your home for the highest possible price ASAP
Key Details
Sold Price $505,000
Property Type Single Family Home
Sub Type Single Family Residence
Listing Status Sold
Purchase Type For Sale
Square Footage 3,031 sqft
Price per Sqft $166
Subdivision Williams Crossing
MLS Listing ID 3856459
Sold Date 06/16/22
Bedrooms 5
Full Baths 3
HOA Fees $20/ann
HOA Y/N 1
Abv Grd Liv Area 3,031
Year Built 2000
Lot Size 0.260 Acres
Acres 0.26
Property Description
Conveniently located in Matthews with close by retail and restaurants and a quick commute to uptown Charlotte! Nestled on a cul-de-sac street, this home offers over 3,000 square feet of living space, fenced in backyard, and open floor plan! Upon entering you are greeted with a formal living and dining room, great for entertaining! Large family room with a gas fireplace overlooking the backyard. Kitchen includes stainless steel appliances, an island, and a dining area. Downstairs also includes a guest bed and full bath. Upstairs features a primary suite with tray ceilings, walk-in closet, soaking tub, and frameless glass shower. Multiple ample sized secondary bedrooms and a large bonus room round out the second floor. Backyard includes a great patio space, shed, and fire pit.
Location
State NC
County Mecklenburg
Zoning R15
Rooms
Main Level Bedrooms 1
Interior
Interior Features Garden Tub, Kitchen Island, Pantry, Tray Ceiling(s), Walk-In Closet(s)
Heating Central, Forced Air, Natural Gas
Cooling Ceiling Fan(s)
Flooring Carpet, Laminate, Tile
Fireplaces Type Family Room, Fire Pit, Gas
Fireplace true
Appliance Dishwasher, Electric Oven, Electric Water Heater, Microwave
Exterior
Exterior Feature Fire Pit
Garage Spaces 2.0
Fence Fenced
Community Features Street Lights
Utilities Available Gas
Parking Type Driveway, Attached Garage
Garage true
Building
Lot Description Wooded
Foundation Slab
Sewer Public Sewer
Water City
Level or Stories Two
Structure Type Brick Partial, Vinyl
New Construction false
Schools
Elementary Schools Crown Point
Middle Schools Mint Hill
High Schools David W Butler
Others
HOA Name Hawthorne
Acceptable Financing Cash, Conventional
Listing Terms Cash, Conventional
Special Listing Condition None
Read Less
© 2024 Listings courtesy of Canopy MLS as distributed by MLS GRID. All Rights Reserved.
Bought with Michael Haile • JPAR Carolina Living
GET MORE INFORMATION




