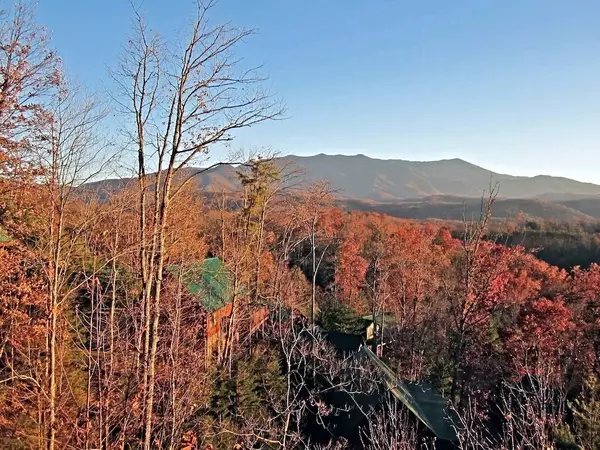For more information regarding the value of a property, please contact us for a free consultation.
863 High Mountain WAY Gatlinburg, TN 37738
Want to know what your home might be worth? Contact us for a FREE valuation!

Our team is ready to help you sell your home for the highest possible price ASAP
Key Details
Sold Price $799,900
Property Type Single Family Home
Sub Type Single Family Residence
Listing Status Sold
Purchase Type For Sale
Square Footage 1,474 sqft
Price per Sqft $542
Subdivision Black Bear Falls Phase 3
MLS Listing ID 250036
Sold Date 06/29/22
Style Cabin,Log
Bedrooms 2
Full Baths 2
HOA Fees $203/mo
HOA Y/N Yes
Abv Grd Liv Area 737
Originating Board Great Smoky Mountains Association of REALTORS®
Year Built 2004
Annual Tax Amount $1,225
Tax Year 2021
Property Description
AMAZING VIEWS IN "PRIME TIME". IN THE PREMIER RESORT BLACK BEAR FALLS! This is a beautiful 2/2 with game room and amazing views. This seller has cared for this sweet cabin and nothing has been overlooked! There have been many updates of which include recently...granite counter-tops coming, stainless appliances, new LVT flooring, Brand new a few weeks ago a new Hot Tub, new water heater, and a new heat/air system about 2 years ago. This amazing cabin is booking and paid in advance $70K plus rental and expecting to do at least $75,000 for 2022. Also you can enjoy the view from the deck. Please note new pictures with will be coming and added by Saturday, June 11th. It was booked so couldn't get in.
Location
State TN
County Sevier
Zoning R-1
Direction From main parkway in Gatlinburg take red Light #3 onto East Parkway (U.S. Hwy. 321), & go for approx. 1.4 mi. and turn left onto Traffic Light #2A onto Cartertown Rd to right on Grouse Trail. The entrance to Black Bear Falls is on your right and continue into Black Bear Falls, followed by a right onto Poplar Falls Way, then another right onto Smoky Top Way. Follow to left onto High Mountain Way, & the cabin is the right (called \"Prime Time\").
Rooms
Other Rooms true
Basement Basement, Exterior Entry, Finished, Full, Walk-Out Access
Dining Room 1 true
Kitchen true
Interior
Interior Features Cathedral Ceiling(s), Ceiling Fan(s), Great Room, High Speed Internet
Heating Central, Electric, Heat Pump
Cooling Central Air, Electric, Heat Pump
Flooring Wood
Fireplaces Number 1
Fireplaces Type Gas Log, Masonry
Fireplace Yes
Window Features Double Pane Windows,Window Treatments
Appliance Dishwasher, Disposal, Dryer, Electric Range, Microwave, Range Hood, Refrigerator, Self Cleaning Oven, Washer
Laundry Electric Dryer Hookup, Washer Hookup
Exterior
Exterior Feature Rain Gutters
Garage Driveway, Paved, Private
Pool Hot Tub
Utilities Available Cable Available
Amenities Available Clubhouse, Pool
Waterfront No
View Y/N Yes
View Mountain(s)
Roof Type Metal
Street Surface Paved
Porch Covered, Deck, Porch
Road Frontage City Street, Private Road
Parking Type Driveway, Paved, Private
Garage No
Building
Lot Description Wooded
Foundation Slab
Sewer Public Sewer
Water Public
Architectural Style Cabin, Log
Structure Type Log,Masonry
Others
Security Features Smoke Detector(s)
Acceptable Financing Cash, Conventional
Listing Terms Cash, Conventional
Read Less
GET MORE INFORMATION




