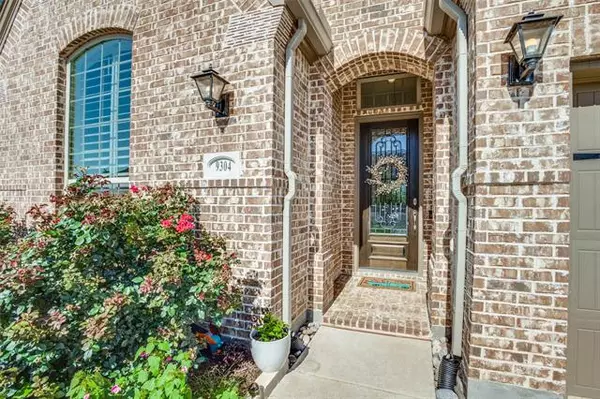For more information regarding the value of a property, please contact us for a free consultation.
9304 Terrel Street Lantana, TX 76226
Want to know what your home might be worth? Contact us for a FREE valuation!

Our team is ready to help you sell your home for the highest possible price ASAP
Key Details
Property Type Single Family Home
Sub Type Single Family Residence
Listing Status Sold
Purchase Type For Sale
Square Footage 2,348 sqft
Price per Sqft $234
Subdivision Barrington Add
MLS Listing ID 20071739
Sold Date 06/16/22
Style Traditional
Bedrooms 3
Full Baths 2
Half Baths 1
HOA Fees $121/mo
HOA Y/N Mandatory
Year Built 2019
Annual Tax Amount $9,761
Lot Size 5,793 Sqft
Acres 0.133
Property Description
Stunning one story Highland home in Barrington, the newest of the neighborhoods in Lantana. This home has so much to love, from the soaring ceilings to the great room with massive quartz island. Abundant natural light beams in from the picture frame windows in the dining area. The LVP floors are both warm and modern. You will appreciate the flexibility of the floor plan. The large flex room could be used as a media room or game room. The study is great work the work from home professional or would make a fantastic craft room. All this within the desirable Lantana community - with it's 5 pools, fitness studios, tennis and basketball courts, and miles of walking trails. Love to golf? Join the prestigious Lantana Golf Club! Zoned to exemplary schools - Guyer HS. Just minutes from some of the best restaurants and shopping that Denton County has to offer!
Location
State TX
County Denton
Community Club House, Community Pool, Fishing, Fitness Center, Greenbelt, Jogging Path/Bike Path, Park, Playground, Pool, Sidewalks, Tennis Court(S)
Direction From Dallas, N on I35E, exit FM407-Justin Rd, go W for 5.8mi to Lantana. Turn right, follow Lantana Trail to round-about, turn Right onto Haverford Lane. Proceed to stop sign, turn left onto Terrel St. Home will be past stop sign on right.
Rooms
Dining Room 1
Interior
Interior Features Cable TV Available, Dry Bar, Eat-in Kitchen, High Speed Internet Available, Kitchen Island, Open Floorplan
Heating Central
Cooling Central Air
Flooring Carpet, Ceramic Tile, Luxury Vinyl Plank
Fireplaces Number 1
Fireplaces Type Gas Starter
Appliance Dishwasher, Disposal, Gas Cooktop, Microwave, Tankless Water Heater
Heat Source Central
Laundry Electric Dryer Hookup, Washer Hookup
Exterior
Exterior Feature Covered Patio/Porch
Garage Spaces 2.0
Fence Brick, Wood
Community Features Club House, Community Pool, Fishing, Fitness Center, Greenbelt, Jogging Path/Bike Path, Park, Playground, Pool, Sidewalks, Tennis Court(s)
Utilities Available Co-op Electric
Roof Type Composition
Garage Yes
Building
Story One
Foundation Slab
Structure Type Brick
Schools
School District Denton Isd
Others
Restrictions Architectural,Deed
Ownership Stephen and Natasha Reyes
Acceptable Financing Cash, Conventional, FHA, VA Loan
Listing Terms Cash, Conventional, FHA, VA Loan
Financing Cash
Read Less

©2024 North Texas Real Estate Information Systems.
Bought with Angie Yocum • RE/MAX DFW Associates
GET MORE INFORMATION




