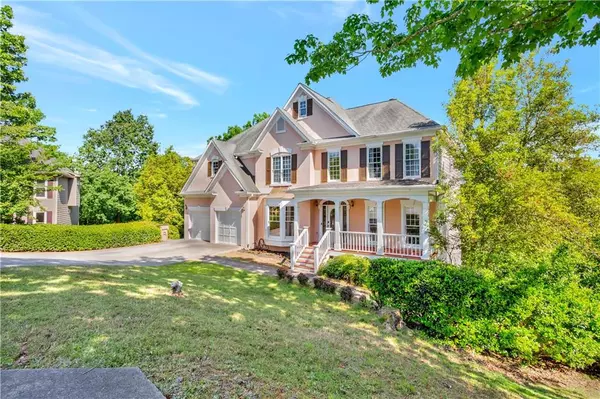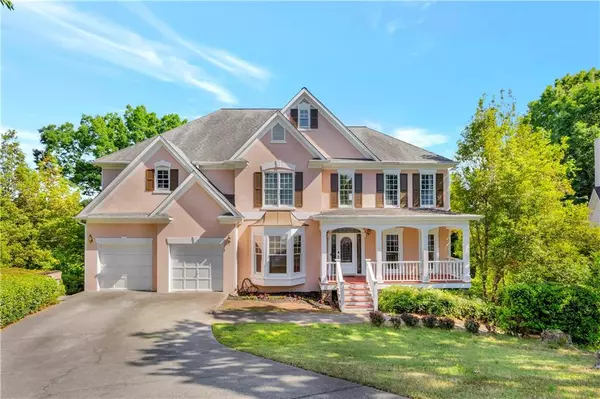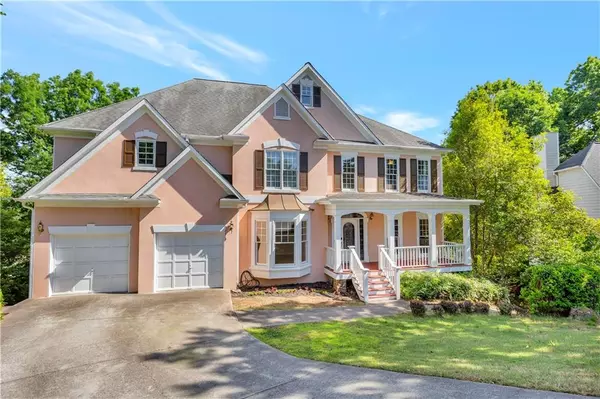For more information regarding the value of a property, please contact us for a free consultation.
215 Creekside Park DR Alpharetta, GA 30022
Want to know what your home might be worth? Contact us for a FREE valuation!

Our team is ready to help you sell your home for the highest possible price ASAP
Key Details
Sold Price $630,000
Property Type Single Family Home
Sub Type Single Family Residence
Listing Status Sold
Purchase Type For Sale
Square Footage 2,760 sqft
Price per Sqft $228
Subdivision Creekside
MLS Listing ID 7045498
Sold Date 06/14/22
Style Traditional
Bedrooms 4
Full Baths 3
Construction Status Resale
HOA Fees $795
HOA Y/N Yes
Year Built 1995
Annual Tax Amount $4,201
Tax Year 2021
Lot Size 0.280 Acres
Acres 0.28
Property Description
Wonderful find in Johns Creek! This home is located in an incredibly desirable residential area in Johns Creek in a peaceful well-maintained neighborhood with a pool. You will be near shopping, parks in all directions, and exciting restaurants. The front of the home consists of a spacious porch. The main level floor is very open and bright with many large windows. The kitchen features beautiful stone countertops and a breakfast area overlooking the yard from a gorgeous bay window. Off the kitchen, is a deck with a great view perfect for morning coffee or social gatherings. There is an office/den on the main level.
There are 4 bedrooms upstairs and 2 bathrooms, one of which is very spacious. The yard contains persimmon bushes and trellis boxes for gardening. The basement has been used as a state-of-the-art music studio and features sound-proof walls enforced with "quiet rock". While the basement studio would be a musician's dream (equipment is not included in the purchase), the basement is spacious with space that can be used however desired.
Studio equipment can be sold with the studio. Grand piano can be included with the studio.
Location
State GA
County Fulton
Lake Name None
Rooms
Bedroom Description Oversized Master
Other Rooms None
Basement Finished, Full
Dining Room Separate Dining Room
Interior
Interior Features Cathedral Ceiling(s), Vaulted Ceiling(s)
Heating Central
Cooling Ceiling Fan(s), Central Air
Flooring Hardwood, Laminate
Fireplaces Number 1
Fireplaces Type Living Room
Appliance Dishwasher, Disposal, Gas Cooktop, Gas Oven, Gas Water Heater, Microwave, Refrigerator
Laundry Laundry Room, Upper Level
Exterior
Exterior Feature Private Front Entry, Private Rear Entry, Storage
Parking Features Garage, Garage Door Opener
Garage Spaces 2.0
Fence None
Pool None
Community Features Near Schools, Near Shopping, Pool
Utilities Available Cable Available, Electricity Available, Natural Gas Available, Phone Available, Sewer Available, Water Available
Waterfront Description None
View Trees/Woods, Other
Roof Type Shingle
Street Surface Asphalt, Paved
Accessibility None
Handicap Access None
Porch Deck, Enclosed, Front Porch
Total Parking Spaces 2
Building
Lot Description Back Yard, Cul-De-Sac, Sloped
Story Two
Foundation Slab
Sewer Public Sewer
Water Public
Architectural Style Traditional
Level or Stories Two
Structure Type Stucco
New Construction No
Construction Status Resale
Schools
Elementary Schools State Bridge Crossing
Middle Schools Taylor Road
High Schools Chattahoochee
Others
Senior Community no
Restrictions false
Tax ID 11 068202630202
Special Listing Condition None
Read Less

Bought with Call It Closed International Realty
GET MORE INFORMATION




