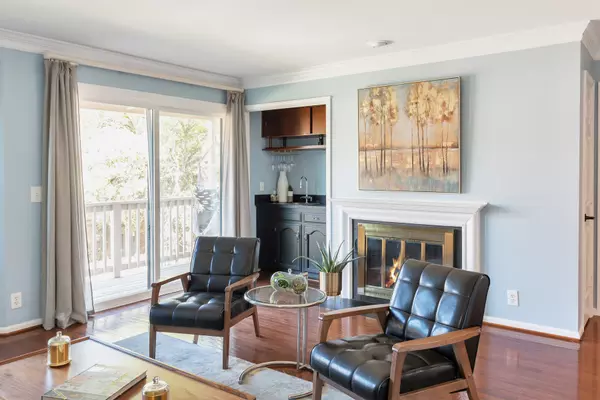For more information regarding the value of a property, please contact us for a free consultation.
401 Bowling Ave #49 Nashville, TN 37205
Want to know what your home might be worth? Contact us for a FREE valuation!

Our team is ready to help you sell your home for the highest possible price ASAP
Key Details
Sold Price $720,000
Property Type Townhouse
Sub Type Townhouse
Listing Status Sold
Purchase Type For Sale
Square Footage 2,690 sqft
Price per Sqft $267
Subdivision Richmeade Place
MLS Listing ID 2386865
Sold Date 06/10/22
Bedrooms 3
Full Baths 2
Half Baths 1
HOA Fees $450/mo
HOA Y/N Yes
Year Built 1976
Annual Tax Amount $3,352
Lot Size 1,306 Sqft
Acres 0.03
Property Description
OPEN HOUSE Sat 5/21 11 am - 2 pm Impecciable & bright townhome located in the walkable historic Whitland neighborhood w/ more space than you would expect. Minutes to interstate and downtown. 2 seperate Garages w/ storage room, large Office with built-ins, Wet bar, double height ceilings in dining room, high end appliances including Induction Range w/ Air-Fry capability, 2 Decks with lovely sunset views, new windows & sliding doors, jack and jill bathroom, giant master bedroom suite on own level. Mature landscaping in the expansive community green space with grill, clubhouse, pool, tennis courts and walking paths. Smart home items to stay. Virtual Walkthrough: my.matterport.com/show/?m=YFAxY6V966P OWNER AGENT
Location
State TN
County Davidson County
Rooms
Main Level Bedrooms 2
Interior
Interior Features Ceiling Fan(s), Extra Closets, Smart Thermostat, Walk-In Closet(s), Wet Bar
Heating Central
Cooling Central Air
Flooring Finished Wood
Fireplaces Number 2
Fireplace Y
Appliance Dishwasher, Dryer, Microwave, Refrigerator, Washer
Exterior
Exterior Feature Gas Grill, Smart Camera(s)/Recording, Tennis Court(s)
Garage Spaces 2.0
Waterfront false
View Y/N true
View City
Private Pool false
Building
Lot Description Rolling Slope
Story 4
Sewer Public Sewer
Water Public
Structure Type Brick, Wood Siding
New Construction false
Schools
Elementary Schools Eakin Elementary
Middle Schools West End Middle School
High Schools Hillsboro Comp High School
Others
HOA Fee Include Exterior Maintenance, Maintenance Grounds, Recreation Facilities
Senior Community false
Read Less

© 2024 Listings courtesy of RealTrac as distributed by MLS GRID. All Rights Reserved.
GET MORE INFORMATION




