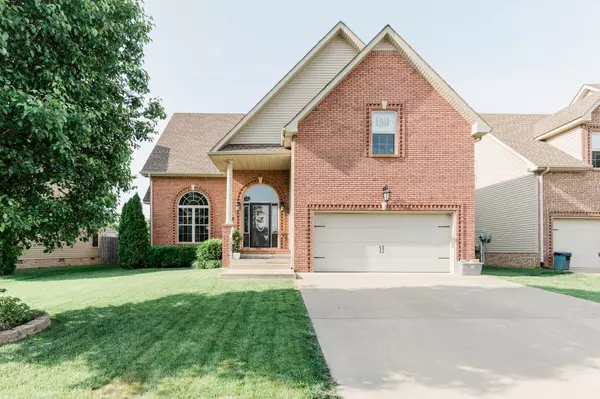For more information regarding the value of a property, please contact us for a free consultation.
723 Cavalier Dr Clarksville, TN 37040
Want to know what your home might be worth? Contact us for a FREE valuation!

Our team is ready to help you sell your home for the highest possible price ASAP
Key Details
Sold Price $375,000
Property Type Single Family Home
Sub Type Single Family Residence
Listing Status Sold
Purchase Type For Sale
Square Footage 2,356 sqft
Price per Sqft $159
Subdivision Crosswinds
MLS Listing ID 2385859
Sold Date 06/17/22
Bedrooms 4
Full Baths 2
Half Baths 1
HOA Y/N No
Year Built 2012
Annual Tax Amount $2,175
Property Description
Exceptionally maintained 4 bedroom 2 & half bath + office & XL two car garage home has spacious floor plan/ layout with gorgeous foyer & entry. Luxurious 1st floor Owner's suite with separate shower & tile-surround soaking tub & double vanities. Impressive open-concept living area with open to below catwalk & grand fireplace. Chef's pantry kitchen has granite tops, stainless steel appliances & spacious dining area. Upstairs has a full bath, executive office, 3 generously sized bedrooms & large bedroom over the XL 2 car garage that is large enough to be a secondary suite. Outside you'll find mature trees, lush manicured lawn, covered deck & privacy fenced level yard. Conveniently located close to I-24 off exits 1 or 4 with easy access to FTCKY, APSU, shopping, schools & restaurants. No HOA!
Location
State TN
County Montgomery County
Rooms
Main Level Bedrooms 1
Interior
Interior Features Air Filter, Ceiling Fan(s), Extra Closets, High Speed Internet, Walk-In Closet(s)
Heating Central, Electric, Heat Pump
Cooling Central Air, Electric
Flooring Carpet, Finished Wood, Tile
Fireplaces Number 1
Fireplace Y
Appliance Dishwasher, Disposal, ENERGY STAR Qualified Appliances, Microwave, Refrigerator
Exterior
Exterior Feature Garage Door Opener
Garage Spaces 2.0
Waterfront false
View Y/N false
Roof Type Shingle
Parking Type Attached - Front, Concrete, Driveway
Private Pool false
Building
Lot Description Level
Story 2
Sewer Public Sewer
Water Public
Structure Type Brick
New Construction false
Schools
Elementary Schools Oakland Elementary School
Middle Schools Northeast Middle School
High Schools Northeast High School
Others
Senior Community false
Read Less

© 2024 Listings courtesy of RealTrac as distributed by MLS GRID. All Rights Reserved.
GET MORE INFORMATION




