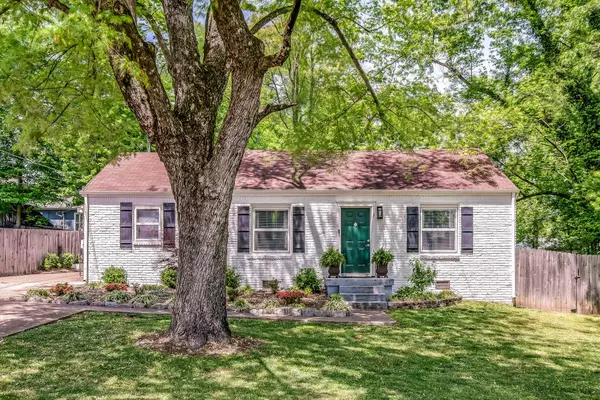For more information regarding the value of a property, please contact us for a free consultation.
2809 Surrey Rd Nashville, TN 37214
Want to know what your home might be worth? Contact us for a FREE valuation!

Our team is ready to help you sell your home for the highest possible price ASAP
Key Details
Sold Price $460,000
Property Type Single Family Home
Sub Type Single Family Residence
Listing Status Sold
Purchase Type For Sale
Square Footage 1,515 sqft
Price per Sqft $303
Subdivision Donelson Heights
MLS Listing ID 2380567
Sold Date 06/21/22
Bedrooms 3
Full Baths 1
Half Baths 1
HOA Y/N No
Year Built 1951
Annual Tax Amount $2,307
Lot Size 0.260 Acres
Acres 0.26
Lot Dimensions 90 X 138
Property Description
Newly renovated home located in the desirable Donelson neighborhood. This home has tons of charm inside and outside. The white painted brick gives this home a timeless appeal! Marvel at the generously sized, naturally lit rooms and beautiful finished hardwoods. This home boasts 3 bedrooms and 1.5 baths. Notice the recently renovated kitchen with the custom floating shelvesand the unique tiled backsplash.. Designer faucets, lighting, and cabinet hardware can be found throughout the home.Recently renovated primary bathroom with the beautiful walk in shower and frameless shower door. Throughout the home you will find the endless details within the original millwork.
Location
State TN
County Davidson County
Rooms
Main Level Bedrooms 3
Interior
Interior Features Ceiling Fan(s), Extra Closets, Redecorated, Smart Camera(s)/Recording, Smart Thermostat, Walk-In Closet(s)
Heating Central
Cooling Central Air
Flooring Finished Wood, Tile
Fireplace Y
Appliance Dishwasher, Disposal, Refrigerator
Exterior
Exterior Feature Smart Light(s), Storage
Garage Spaces 1.0
Waterfront false
View Y/N false
Roof Type Shingle
Parking Type Detached, Concrete, Parking Pad
Private Pool false
Building
Lot Description Level
Story 1
Sewer Public Sewer
Water Public
Structure Type Aluminum Siding, Brick
New Construction false
Schools
Elementary Schools Hickman Elementary
Middle Schools Two Rivers Middle School
High Schools Mcgavock Comp High School
Others
Senior Community false
Read Less

© 2024 Listings courtesy of RealTrac as distributed by MLS GRID. All Rights Reserved.
GET MORE INFORMATION




