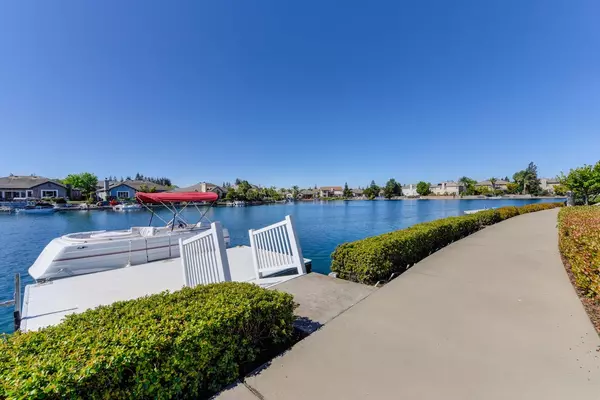For more information regarding the value of a property, please contact us for a free consultation.
9544 Crystal Bay LN Elk Grove, CA 95758
Want to know what your home might be worth? Contact us for a FREE valuation!

Our team is ready to help you sell your home for the highest possible price ASAP
Key Details
Sold Price $905,000
Property Type Single Family Home
Sub Type Single Family Residence
Listing Status Sold
Purchase Type For Sale
Square Footage 1,998 sqft
Price per Sqft $452
Subdivision Heritage Lakeside
MLS Listing ID 222072443
Sold Date 06/21/22
Bedrooms 2
Full Baths 2
HOA Fees $261/mo
HOA Y/N Yes
Originating Board MLS Metrolist
Year Built 2003
Lot Size 9,975 Sqft
Acres 0.229
Property Description
Welcome to luxury lakefront living, this beautiful home located in Heritage Lakeside 55+ Community has been meticulously cared for and updated. You will enjoy expansive views year round from your backyard oasis, including large patio spaces, a beautiful flower garden, maintained with backyard irrigation, covered patio with lighting and fan. Upon entering, you will find newly installed luxury vinyl plank flooring, upgraded 5.25 inch baseboards, plantation shutters, stainless steel Kitchen Aid appliances, neutral/warm paint and crown moulding throughout. The primary suite boasts updated seamless antimicrobial shower, stained cabinetry and tile floors leading into the spacious walk in closet, located next to a large linen closet! You can stay cool all summer long with a NEW (2021) 4 ton HVAC system, insulated garage door and patio fan. The property has access to the Heritage Lakeside Clubhouse/amenities AND Lakeside Clubhouse/amenities (family friendly for all ages).
Location
State CA
County Sacramento
Area 10758
Direction From I5 take Elk Grove Blvd exit and head East. Turn left onto Four Winds Dr, Left onto Lakepoint Dr,Left onto Granite Park Ln, Left onto Crystal Bay Ln and arrive Home Sweet Home.
Rooms
Master Bathroom Shower Stall(s), Double Sinks, Multiple Shower Heads, Walk-In Closet
Master Bedroom Sitting Area
Living Room Great Room, View
Dining Room Breakfast Nook, Formal Area
Kitchen Breakfast Area, Pantry Closet, Granite Counter, Island w/Sink, Kitchen/Family Combo
Interior
Heating Central, Fireplace Insert
Cooling Ceiling Fan(s), Central
Flooring Tile, Vinyl
Fireplaces Number 1
Fireplaces Type Circulating, Family Room
Window Features Dual Pane Full
Appliance Free Standing Gas Range, Dishwasher, Disposal, Microwave
Laundry Cabinets, Laundry Closet, Inside Room
Exterior
Garage Attached, Garage Door Opener, Garage Facing Front
Garage Spaces 2.0
Fence Partial
Pool Built-In
Utilities Available Public, Electric, Natural Gas Connected
Amenities Available Pool, Clubhouse, Putting Green(s), Recreation Facilities, Spa/Hot Tub, Tennis Courts, Trails, Gym, Workshop Area
View Water, Lake
Roof Type Tile
Porch Covered Patio
Private Pool Yes
Building
Lot Description Auto Sprinkler F&R, Curb(s)/Gutter(s), Gated Community, Lake Access, Street Lights, Landscape Back, Landscape Front
Story 1
Foundation Concrete, Slab
Sewer In & Connected, Public Sewer
Water Public
Architectural Style Ranch
Level or Stories One
Schools
Elementary Schools Elk Grove Unified
Middle Schools Elk Grove Unified
High Schools Elk Grove Unified
School District Sacramento
Others
HOA Fee Include MaintenanceExterior, MaintenanceGrounds, Pool
Senior Community Yes
Restrictions Age Restrictions,Board Approval,Exterior Alterations,Guests,Parking
Tax ID 119-1950-012-0000
Special Listing Condition None
Pets Description Yes
Read Less

Bought with Lyon RE Elk Grove
GET MORE INFORMATION




