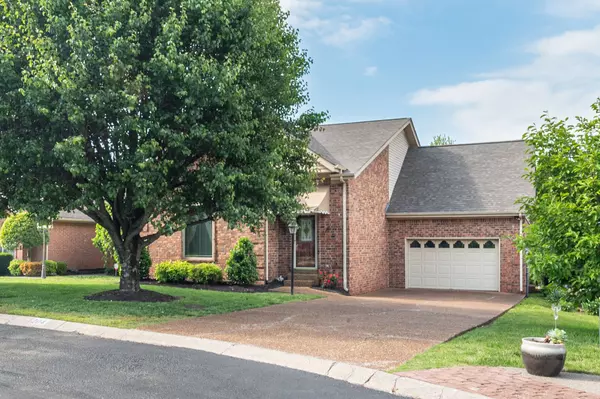For more information regarding the value of a property, please contact us for a free consultation.
204 Cameron Ct Hermitage, TN 37076
Want to know what your home might be worth? Contact us for a FREE valuation!

Our team is ready to help you sell your home for the highest possible price ASAP
Key Details
Sold Price $425,000
Property Type Single Family Home
Sub Type Single Family Residence
Listing Status Sold
Purchase Type For Sale
Square Footage 2,000 sqft
Price per Sqft $212
Subdivision Caleb Chase
MLS Listing ID 2384407
Sold Date 06/17/22
Bedrooms 3
Full Baths 2
HOA Fees $74/mo
HOA Y/N Yes
Year Built 1987
Annual Tax Amount $2,260
Lot Size 6,534 Sqft
Acres 0.15
Lot Dimensions 54 X 118
Property Description
This gorgeous one owner home has 3 beds and 2 baths with the master suite downstairs. Master Bedroom has trey ceilings and cherry hardwood floors, His and Hers Closets. Master bath has marble floors, double vanities and separate tub/shower. Eat in kitchen with separate dining room with a wet bar. The living room has extra tall 20ft ceilings with a bonus space that overlooks this awesome space. Gas fire place in the living room as well as tons of natural light through large windows. Both upstairs bedrooms have extra large closets and there is a walk in attic space that could easily be converted into another bonus room. Beautiful Community close to Nashville with an awesome community swimming pool. In expensive HOA dues per month at $75. Do not miss out on this awesome listing.
Location
State TN
County Davidson County
Rooms
Main Level Bedrooms 1
Interior
Interior Features Air Filter, Ceiling Fan(s), Intercom, Wet Bar
Heating Central, Natural Gas
Cooling Central Air, Electric
Flooring Finished Wood
Fireplaces Number 1
Fireplace Y
Exterior
Garage Spaces 1.0
Waterfront false
View Y/N false
Roof Type Shingle
Parking Type Attached
Private Pool false
Building
Story 2
Sewer Public Sewer
Water Public
Structure Type Brick, Vinyl Siding
New Construction false
Schools
Elementary Schools Andrew Jackson Elementary
Middle Schools Dupont Hadley Middle School
High Schools Mcgavock Comp High School
Others
Senior Community false
Read Less

© 2024 Listings courtesy of RealTrac as distributed by MLS GRID. All Rights Reserved.
GET MORE INFORMATION




