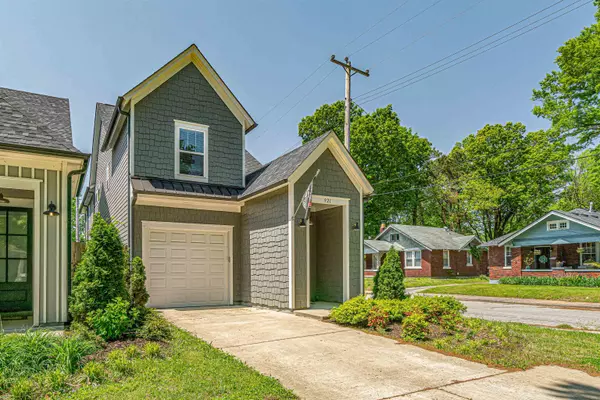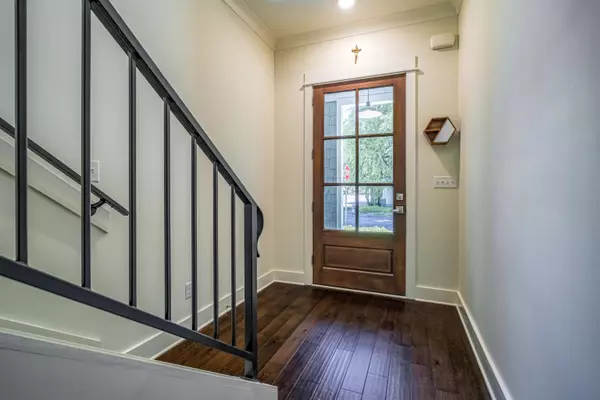For more information regarding the value of a property, please contact us for a free consultation.
921 BRUCE ST Memphis, TN 38104
Want to know what your home might be worth? Contact us for a FREE valuation!

Our team is ready to help you sell your home for the highest possible price ASAP
Key Details
Sold Price $430,000
Property Type Single Family Home
Sub Type Detached Single Family
Listing Status Sold
Purchase Type For Sale
Approx. Sqft 2200-2399
Square Footage 2,399 sqft
Price per Sqft $179
Subdivision Mt Arlington Reconfiguration
MLS Listing ID 10122907
Sold Date 06/16/22
Style Contemporary
Bedrooms 3
Full Baths 2
Half Baths 1
Year Built 2018
Annual Tax Amount $4,970
Lot Size 3,920 Sqft
Property Description
Beautiful, quality-built 3 BR, 2.5 BA Cooper-Young home built in 2018 with open, light-filled floor plan**Classic millwork & craftsmanship**Family Room & Dining Area open to chef's Kitchen with granite, gas cooking, & SS appliances**Spacious upstairs Primary BR with balcony & wonderful huge bathroom (Separate soaking tub and shower, 2 sep. vanities, plus big walk-in closet)**Hardi-board exterior**Fenced backyard & covered back porch**1-car attached Garage**Separate laundry room & half bath down.
Location
State TN
County Shelby
Area Central Gardens
Rooms
Master Bedroom 18x14
Bedroom 2 12x11
Bedroom 3 12x11
Dining Room 18x11
Kitchen Island In Kitchen, Keeping/Hearth Room, LR/DR Combination, Other (See Remarks), Updated/Renovated Kitchen, Washer/Dryer Connections
Interior
Interior Features All Window Treatments, Walk-In Closet(s), Pull Down Attic Stairs, Security System
Heating Central
Cooling 220 Wiring, Ceiling Fan(s), Central
Flooring 9 or more Ft. Ceiling, Part Carpet, Smooth Ceiling, Tile, Wood Laminate Floors
Fireplaces Number 1
Equipment Cable Wired, Dishwasher, Disposal, Gas Cooking, Microwave, Range/Oven, Refrigerator, Self Cleaning Oven
Exterior
Exterior Feature Double Pane Window(s), Wood/Composition
Garage Driveway/Pad, Front-Load Garage, Garage Door Opener(s)
Garage Spaces 1.0
Pool None
Building
Lot Description Corner, Professionally Landscaped, Wood Fenced
Story 2
Foundation Slab
Others
Acceptable Financing Conventional
Listing Terms Conventional
Read Less
Bought with Ashley Gillihan • Coldwell Banker Collins-Maury
GET MORE INFORMATION




