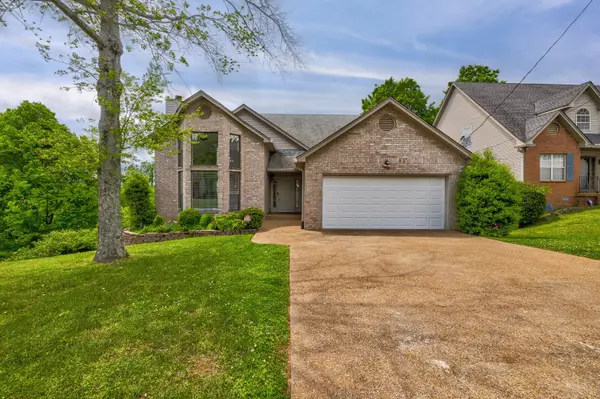For more information regarding the value of a property, please contact us for a free consultation.
2812 Call Hill Rd Nashville, TN 37211
Want to know what your home might be worth? Contact us for a FREE valuation!

Our team is ready to help you sell your home for the highest possible price ASAP
Key Details
Sold Price $590,000
Property Type Single Family Home
Sub Type Single Family Residence
Listing Status Sold
Purchase Type For Sale
Square Footage 2,198 sqft
Price per Sqft $268
Subdivision Bradford Hills
MLS Listing ID 2383300
Sold Date 06/24/22
Bedrooms 3
Full Baths 2
Half Baths 1
HOA Fees $11/ann
HOA Y/N Yes
Year Built 1995
Annual Tax Amount $2,669
Lot Size 6,969 Sqft
Acres 0.16
Lot Dimensions 68 X 118
Property Description
Open House Sunday 5/23 from 2-4. Don't miss your chance to own in the highly sought-after Bradford Hills community! As you walk in, you'll appreciate the elegance of designer fixtures, crown molding, and gleaming hardwood floors that flow throughout the entire main level. The fully updated kitchen features recessed lighting, Quartz countertops, backsplash, custom-made soft close cabinets, stainless steel appliances, and a walk-in pantry. Upstairs, you'll find large size bedrooms as well as a loft area that's perfect for relaxing or working. This well-maintained home has seen many upgrades in recent years, including a new roof, HVAC system, and water heater. There is even a walk-out basement that offers additional space to grow! ACT FAST! This one won't last long!
Location
State TN
County Davidson County
Rooms
Main Level Bedrooms 1
Interior
Interior Features High Speed Internet, Walk-In Closet(s)
Heating Central, Natural Gas
Cooling Central Air, Electric
Flooring Finished Wood
Fireplaces Number 1
Fireplace Y
Appliance Dishwasher, Disposal, Refrigerator
Exterior
Exterior Feature Garage Door Opener
Garage Spaces 2.0
Waterfront false
View Y/N false
Roof Type Shingle
Parking Type Attached - Front
Private Pool false
Building
Story 2
Sewer Public Sewer
Water Public
Structure Type Brick, Vinyl Siding
New Construction false
Schools
Elementary Schools May Werthan Shayne Elem.
Middle Schools William Henry Oliver Middle School
High Schools John Overton Comp High School
Others
Senior Community false
Read Less

© 2024 Listings courtesy of RealTrac as distributed by MLS GRID. All Rights Reserved.
GET MORE INFORMATION




