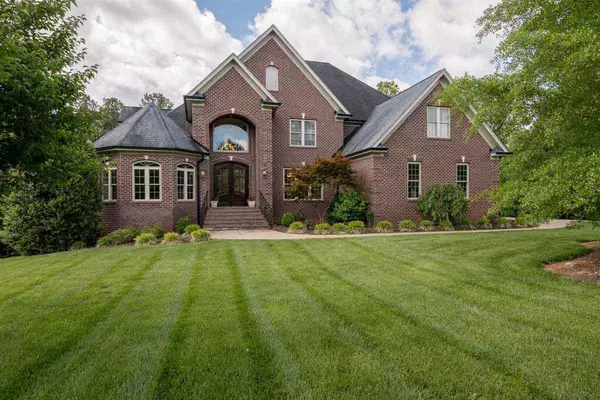Bought with EXP Realty LLC
For more information regarding the value of a property, please contact us for a free consultation.
33 Plaza De Luke Square Clayton, NC 27527
Want to know what your home might be worth? Contact us for a FREE valuation!

Our team is ready to help you sell your home for the highest possible price ASAP
Key Details
Sold Price $800,000
Property Type Single Family Home
Sub Type Single Family Residence
Listing Status Sold
Purchase Type For Sale
Square Footage 7,150 sqft
Price per Sqft $111
Subdivision The Falls At Norwood
MLS Listing ID 2317740
Sold Date 11/03/20
Style Site Built
Bedrooms 4
Full Baths 4
Half Baths 3
HOA Fees $29/ann
HOA Y/N Yes
Abv Grd Liv Area 7,150
Originating Board Triangle MLS
Year Built 2009
Annual Tax Amount $6,633
Lot Size 1.820 Acres
Acres 1.82
Property Description
Tremendous, all-brick beauty, situated on 1.8 acres in The Falls at Norwood, Clayton's premier executive community! Kitchen with breakfast bar, center island, high-end Bosch appliances including double ovens, gas cooktop, dishwasher and microwave. Exquisite millwork throughout - custom-designed 2-story coffered ceiling in family room, tray ceiling in dining room, site finished hardwoods throughout 1st and 2nd levels! 2400+ SF finished basement including 2nd MBR, theater room, 2 bonus rooms and an office!
Location
State NC
County Johnston
Direction I-440 to I-87/US-264E. Exit 9-Smithfield Rd. RIGHT at traffic light. Smithfield Rd becomes Pritchard Rd at county line. RIGHT onto Grande Overlook into Falls at Norwood. RIGHT onto Plaza de Luke, home is on the LEFT.
Rooms
Basement Daylight, Exterior Entry, Finished, Full, Interior Entry
Interior
Interior Features Bathtub Only, Pantry, Coffered Ceiling(s), Entrance Foyer, High Ceilings, Master Downstairs, Second Primary Bedroom, Shower Only, Smooth Ceilings, Tray Ceiling(s), Walk-In Closet(s), Walk-In Shower, Whirlpool Tub
Heating Electric, Forced Air, Heat Pump
Cooling Heat Pump
Flooring Carpet, Hardwood, Laminate, Tile
Fireplaces Number 2
Fireplaces Type Family Room, Gas Log, Great Room, Propane, Stone
Fireplace Yes
Appliance Dishwasher, Double Oven, Gas Cooktop, Microwave, Plumbed For Ice Maker, Refrigerator, Self Cleaning Oven
Laundry Main Level
Exterior
Exterior Feature Rain Gutters
Garage Spaces 3.0
Utilities Available Cable Available
View Y/N Yes
Porch Covered, Deck, Patio, Porch
Parking Type Attached, Concrete, Driveway, Garage, Garage Door Opener, Garage Faces Side
Garage Yes
Private Pool No
Building
Lot Description Cul-De-Sac, Hardwood Trees, Landscaped
Faces I-440 to I-87/US-264E. Exit 9-Smithfield Rd. RIGHT at traffic light. Smithfield Rd becomes Pritchard Rd at county line. RIGHT onto Grande Overlook into Falls at Norwood. RIGHT onto Plaza de Luke, home is on the LEFT.
Sewer Septic Tank
Water Public
Architectural Style Traditional, Transitional
Structure Type Brick
New Construction No
Schools
Elementary Schools Johnston - Riverwood
Middle Schools Johnston - Riverwood
High Schools Johnston - Corinth Holder
Others
Senior Community false
Read Less

GET MORE INFORMATION




