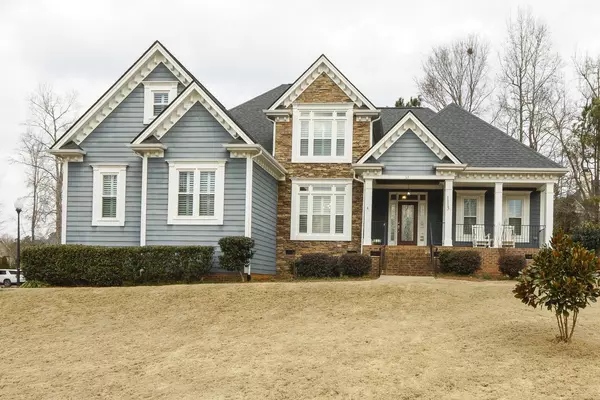Bought with Huber Real Estate
For more information regarding the value of a property, please contact us for a free consultation.
113 York Lane Clayton, NC 27527
Want to know what your home might be worth? Contact us for a FREE valuation!

Our team is ready to help you sell your home for the highest possible price ASAP
Key Details
Sold Price $581,000
Property Type Single Family Home
Sub Type Single Family Residence
Listing Status Sold
Purchase Type For Sale
Square Footage 3,103 sqft
Price per Sqft $187
Subdivision Riverwood Athletic Club
MLS Listing ID 2429062
Sold Date 03/21/22
Style Site Built
Bedrooms 4
Full Baths 3
Half Baths 1
HOA Fees $72/mo
HOA Y/N Yes
Abv Grd Liv Area 3,103
Originating Board Triangle MLS
Year Built 2006
Annual Tax Amount $4,327
Lot Size 0.290 Acres
Acres 0.29
Property Description
Bells? Check! Whistles? Check! This stunning home on a corner lot in Riverwood Athletic Club truly has it all! Recent updates include; new roof, updated kitchen with new appliances, updated owner's bath, refinished hardwoods, new HVACs, new windows, plantation shutters, tankless water heater, encapsulated crawlspace & more! The 1st floor owners suite, office, spacious living, kitchen & dining create the perfect floor plan. Three bedrooms, 2 baths & enormous bonus are on the 2nd floor. Two laundry rooms!
Location
State NC
County Johnston
Community Fitness Center, Playground, Pool
Direction US-64 E/US-264 E via Exit 14. Exit 425 and right on Smithfield Rd. Right on Athletic Club Blvd. 1st exit through the roundabout onto Charleston dr. Left on York Ln. Home is on the right.
Rooms
Basement Crawl Space
Interior
Interior Features Bookcases, Pantry, Ceiling Fan(s), Double Vanity, Eat-in Kitchen, Entrance Foyer, Granite Counters, Master Downstairs, Separate Shower, Storage, Walk-In Closet(s), Walk-In Shower, Water Closet
Heating Electric, Heat Pump, Propane, Radiant Floor
Cooling Heat Pump
Flooring Carpet, Ceramic Tile, Hardwood, Tile
Fireplaces Number 1
Fireplaces Type Family Room, Gas Log, Propane
Fireplace Yes
Appliance Dishwasher, Electric Range, Gas Cooktop, Microwave, Plumbed For Ice Maker, Water Heater, Tankless Water Heater, Washer/Dryer Stacked
Laundry Laundry Room, Main Level, Multiple Locations, Upper Level
Exterior
Garage Spaces 2.0
Community Features Fitness Center, Playground, Pool
Utilities Available Cable Available
View Y/N Yes
Porch Covered, Deck, Porch, Screened
Parking Type Concrete, Driveway, Garage, Garage Door Opener, Garage Faces Side
Garage Yes
Private Pool No
Building
Lot Description Corner Lot
Faces US-64 E/US-264 E via Exit 14. Exit 425 and right on Smithfield Rd. Right on Athletic Club Blvd. 1st exit through the roundabout onto Charleston dr. Left on York Ln. Home is on the right.
Sewer Public Sewer
Water Public
Architectural Style Traditional
Structure Type Fiber Cement,Stone
New Construction No
Schools
Elementary Schools Johnston - Riverwood
Middle Schools Johnston - Riverwood
High Schools Johnston - Corinth Holder
Read Less

GET MORE INFORMATION




