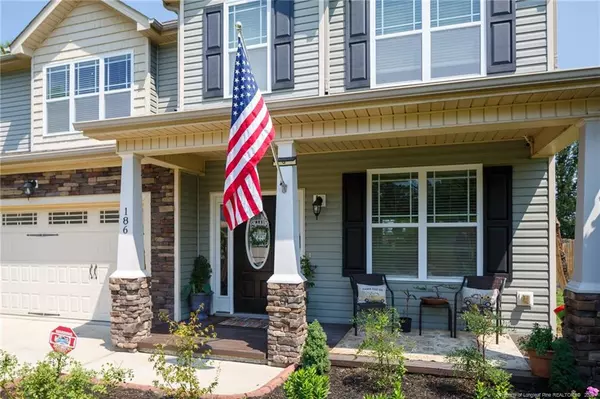For more information regarding the value of a property, please contact us for a free consultation.
186 Kentucky Derby Lane Lillington, NC 27546
Want to know what your home might be worth? Contact us for a FREE valuation!

Our team is ready to help you sell your home for the highest possible price ASAP
Key Details
Sold Price $292,000
Property Type Single Family Home
Sub Type Single Family Residence
Listing Status Sold
Purchase Type For Sale
Subdivision Trotters Ridge
MLS Listing ID LP661937
Sold Date 08/17/21
Bedrooms 4
Full Baths 3
Half Baths 1
HOA Fees $33/mo
HOA Y/N Yes
Originating Board Triangle MLS
Year Built 2011
Lot Size 0.470 Acres
Acres 0.47
Property Description
Gorgeous home in highly desired Trotter's Ridge neighborhood- wide roads, community pool and park, large lots, outside the city AND 20 minutes from Ft Bragg! Home features 2 Master suites and 4 bedrooms total w/ 3.5 bathrooms. Walk in from covered front porch to large living room with gas fireplace and built in bar area. All 1st floor has LVP Floors. Kitchen includes island w/ bar seating, granite countertops, tile backsplash & stainless steel appliances and eat in dining room. Downstairs Master includes walk in closet and master suite bathroom with custom shower, garden tub, and dual vanities. 1/2 bath and laundry complete downstairs. Upstairs you will find the 2nd master bedroom w/ huge closet and bathroom suite. 2 additional bedrooms & full guest bath complete the second floor. 2 car garage. Outside relax on your oversized patio w/ built in firepit and swings. Huge backyard with privacy fence backs up to no neighbors. Welcome Home!
Location
State NC
County Harnett
Community Curbs, Pool, Street Lights
Direction From 87 N; R onto Nursery Rd, L onto Nursery Rd, L onto Docs, L onto Kentucky Derby Ln, home is on the R
Interior
Interior Features Ceiling Fan(s), Double Vanity, Granite Counters, In-Law Floorplan, Kitchen Island, Master Downstairs, Separate Shower, Tray Ceiling(s), Walk-In Closet(s)
Heating Forced Air, Heat Pump, Zoned
Cooling Central Air, Electric
Flooring Carpet, Vinyl
Fireplaces Number 1
Fireplaces Type Gas Log
Fireplace Yes
Window Features Blinds
Appliance Dishwasher, Microwave, Range, Refrigerator
Laundry Inside, Main Level
Exterior
Exterior Feature Fenced Yard, Playground, Rain Gutters
Garage Spaces 2.0
Fence Fenced, Privacy
Pool Community
Community Features Curbs, Pool, Street Lights
Utilities Available Propane
View Y/N Yes
Street Surface Paved
Porch Covered, Front Porch, Patio
Parking Type Attached
Garage Yes
Private Pool No
Building
Faces From 87 N; R onto Nursery Rd, L onto Nursery Rd, L onto Docs, L onto Kentucky Derby Ln, home is on the R
Foundation Slab
Sewer Septic Tank
Structure Type Brick Veneer
New Construction No
Others
Tax ID 030507 0200 11
Special Listing Condition Standard
Read Less

GET MORE INFORMATION




