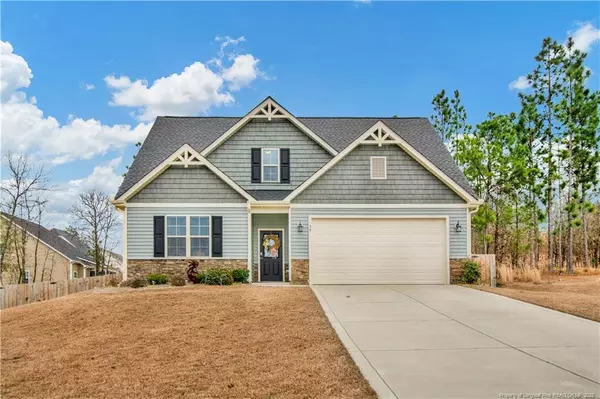Bought with Alcock Realty
For more information regarding the value of a property, please contact us for a free consultation.
59 Cherry Hill Drive Lillington, NC 27546
Want to know what your home might be worth? Contact us for a FREE valuation!

Our team is ready to help you sell your home for the highest possible price ASAP
Key Details
Sold Price $245,000
Property Type Single Family Home
Sub Type Single Family Residence
Listing Status Sold
Purchase Type For Sale
Subdivision Oakmont
MLS Listing ID LP628525
Sold Date 05/01/20
Bedrooms 3
Full Baths 3
HOA Fees $35/ann
HOA Y/N Yes
Originating Board Triangle MLS
Year Built 2016
Property Description
This spacious, move-in ready home is nestled in the neighborhood of Oakmont. With three beds (and an additional room that could be used as a fourth) and three baths, this home provides ample space for any buyer. The master suite is located on the first floor, has a large walk-in closet, and full bath with a garden tub, separate shower, and dual vanities. The modern kitchen, with stainless steel appliances, opens to the main living area and makes for a great place to entertain. A large screened-in patio leads to a professionally hardscaped backyard featuring an outdoor fireplace and French drain system. Experience country living with the security and prestige of a gated community. Come see this beautiful home before it’s too late!All Personal Property in home do not covey. Check out the virtual tour too: https://my.matterport.com/show/?m=hbuDNxwtGEA&mls=1
Location
State NC
County Harnett
Community Clubhouse, Pool
Zoning R-12 - Residential Distri
Interior
Interior Features Cathedral Ceiling(s), Ceiling Fan(s), Double Vanity, Entrance Foyer, Granite Counters, Kitchen Island, Kitchen/Dining Room Combination, Master Downstairs, Separate Shower, Walk-In Closet(s), Other, See Remarks
Heating Heat Pump
Flooring Carpet, Hardwood, Laminate, Tile, Vinyl
Fireplaces Number 1
Fireplace Yes
Window Features Blinds
Appliance Cooktop, Dishwasher, Microwave, Refrigerator, Washer/Dryer
Laundry Main Level
Exterior
Exterior Feature Playground, Rain Gutters, Storage
Garage Spaces 2.0
Fence Full
Pool Community
Community Features Clubhouse, Pool
View Y/N Yes
Porch Covered, Patio
Parking Type Attached
Garage Yes
Private Pool No
Building
Foundation Slab
Sewer Septic Tank
New Construction No
Others
Tax ID 03050701004649
Special Listing Condition Standard
Read Less

GET MORE INFORMATION




