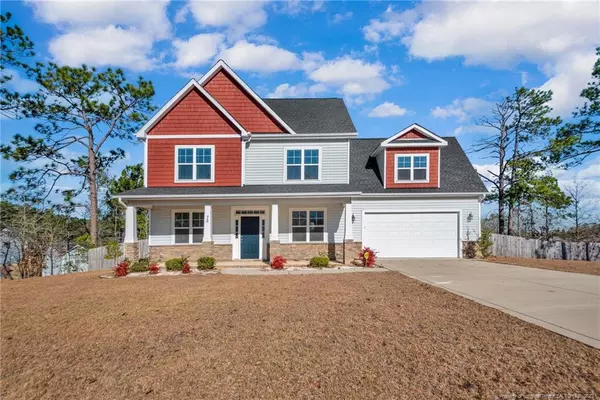Bought with Cardinal Point Real Estate
For more information regarding the value of a property, please contact us for a free consultation.
73 Countryside Drive Lillington, NC 27546
Want to know what your home might be worth? Contact us for a FREE valuation!

Our team is ready to help you sell your home for the highest possible price ASAP
Key Details
Sold Price $266,000
Property Type Single Family Home
Sub Type Single Family Residence
Listing Status Sold
Purchase Type For Sale
Subdivision Oakmont
MLS Listing ID LP624221
Sold Date 05/27/20
Bedrooms 4
Full Baths 3
Half Baths 1
HOA Fees $35/ann
HOA Y/N No
Originating Board Triangle MLS
Year Built 2014
Lot Size 0.810 Acres
Acres 0.81
Property Description
Witness this prodigious home tucked well inside the beautiful subdivision of Oakmont! Upon entering be greeted to a foyer with impeccable hardwood flooring that flows to your formal dining room dressed in wainscoting, trey ceilings, and crown molding throughout. The living room grants tons of space for your friends and family functions. A kitchen that is just the perfect size constructed with granite counter tops, lustrous dark cabinetry, stainless appliances, & breakfast bar a true chef's dream! Notice the open master suite designed with trey ceilings while leading to the master en suite w/garden tub, separate shower and huge walk in closet! All bedrooms are nicely sized. Lets not forget the unfinished 3rd floor, there to be designed by YOU! Entertain your guests in your beautiful spacious backyard, great for those outdoor family gatherings!
Location
State NC
County Harnett
Community Pool
Interior
Interior Features Cathedral Ceiling(s), Ceiling Fan(s), Double Vanity, Eat-in Kitchen, Entrance Foyer, Granite Counters, In-Law Floorplan, Kitchen Island, Living/Dining Room Combination, Separate Shower, Storage, Walk-In Closet(s)
Flooring Carpet, Vinyl
Fireplaces Number 1
Fireplaces Type Gas, Ventless
Fireplace Yes
Window Features Blinds
Appliance Cooktop, Dishwasher, Disposal, Dryer, Microwave, Range, Refrigerator, Washer, Washer/Dryer
Laundry Upper Level
Exterior
Exterior Feature Playground, Rain Gutters
Garage Spaces 2.0
Fence Privacy
Pool Community
Community Features Pool
View Y/N Yes
Porch Covered, Front Porch, Patio
Parking Type Attached
Garage Yes
Private Pool No
Building
Foundation Slab
Sewer Septic Tank
Structure Type Stone Veneer,Vinyl Siding
New Construction No
Others
Tax ID 03050701004622
Special Listing Condition Standard
Read Less

GET MORE INFORMATION




